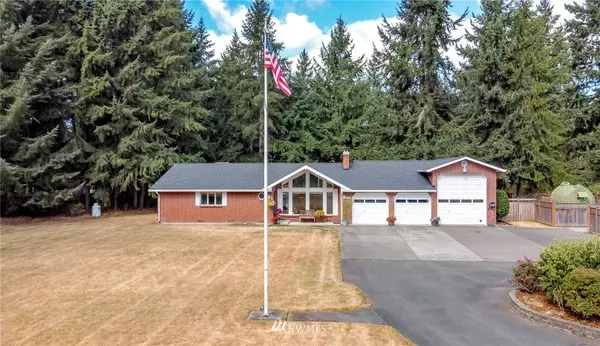Bought with Better Homes and Gardens RE PC
For more information regarding the value of a property, please contact us for a free consultation.
4603 Yorkshire DR SE Olympia, WA 98513
Want to know what your home might be worth? Contact us for a FREE valuation!

Our team is ready to help you sell your home for the highest possible price ASAP
Key Details
Sold Price $632,000
Property Type Single Family Home
Sub Type Residential
Listing Status Sold
Purchase Type For Sale
Square Footage 1,884 sqft
Price per Sqft $335
Subdivision Lake St Clair
MLS Listing ID 1832645
Sold Date 09/16/21
Style 10 - 1 Story
Bedrooms 3
Full Baths 1
Year Built 1984
Annual Tax Amount $5,504
Lot Size 2.750 Acres
Property Description
Welcome to this stylishly remodeled rambler on 2.75 acres! Close in for easy commute to JBLM or downtown Olympia! This property is fully fenced/cross fenced to allow for horses or other animals. So many nice finishes in this home: porcelain tile flooring throughout, installed last year. New Designer kitchen every cook will love! Slab granite, soft close drawers, GE Profile appliances, stunning herringbone tile backsplash, under mount sink, skylights, walk in pantry, Heat Pump, covered patio & more! All new wood doors & trim, Corian counters in master bath! Garage features parking for 3 cars + large over sized RV-up to 36', RV dump, water, 30 Amp outlet. Property also offers plumbed/wired greenhouse & outbuildings plus New Roof! Call today!
Location
State WA
County Thurston
Area 452 - Thurston Se
Rooms
Basement None
Main Level Bedrooms 3
Interior
Interior Features Central A/C, Forced Air, Heat Pump, Ceramic Tile, Laminate Tile, Bath Off Primary, Ceiling Fan(s), Double Pane/Storm Window, High Tech Cabling, Skylight(s), Vaulted Ceiling(s), Walk-In Closet(s), Water Heater
Flooring Ceramic Tile, Laminate
Fireplaces Number 1
Fireplace true
Appliance Dishwasher, Disposal, Microwave, Range/Oven, Refrigerator
Exterior
Exterior Feature Brick
Garage Spaces 5.0
Utilities Available Cable Connected, High Speed Internet, Propane, Septic System, Electricity Available, Propane
Amenities Available Cable TV, Dog Run, Fenced-Partially, Green House, High Speed Internet, Outbuildings, Patio, Propane, RV Parking, Shop
View Y/N Yes
View Territorial
Roof Type Composition
Garage Yes
Building
Lot Description Open Space, Secluded, Value In Land
Story One
Sewer Septic Tank
Water Community, Public
Architectural Style Traditional
New Construction No
Schools
School District North Thurston
Others
Senior Community No
Acceptable Financing Cash Out, Conventional, VA Loan
Listing Terms Cash Out, Conventional, VA Loan
Read Less

"Three Trees" icon indicates a listing provided courtesy of NWMLS.




