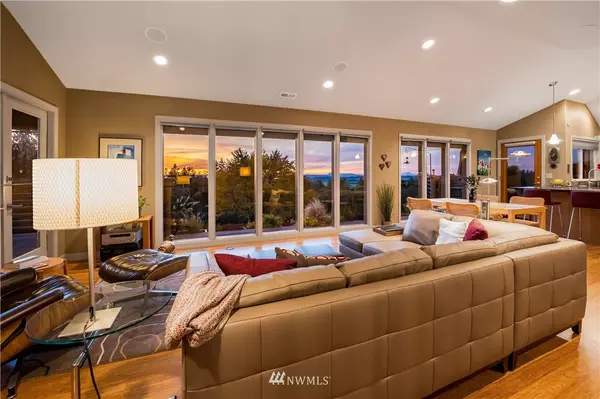Bought with KW Everett
For more information regarding the value of a property, please contact us for a free consultation.
20864 Hermway Heights PL Mount Vernon, WA 98274
Want to know what your home might be worth? Contact us for a FREE valuation!

Our team is ready to help you sell your home for the highest possible price ASAP
Key Details
Sold Price $794,000
Property Type Single Family Home
Sub Type Residential
Listing Status Sold
Purchase Type For Sale
Square Footage 3,370 sqft
Price per Sqft $235
Subdivision Conway
MLS Listing ID 1544119
Sold Date 01/15/20
Style 16 - 1 Story w/Bsmnt.
Bedrooms 4
Full Baths 2
Half Baths 1
Year Built 1983
Annual Tax Amount $5,835
Lot Size 2.290 Acres
Property Sub-Type Residential
Property Description
Contemporary Conway beauty on 2.29 acres w/superb westerly views. Home w/2346 SF & separate apartment w/1024 SF have been totally updated in 2012 & 2016, paying excellent attention to all details to keep w/ the contemporary architecture. Main home has 3 BR's, 2.5 baths, office, liv. rm & great room. Windows galore w/views of Mts. & the sound. Several heated tile floors & heated granite kitchen counter! Master suite w/5 piece bath has wall of closets, gas fireplace, slider to private patio.
Location
State WA
County Skagit
Area 835 - Mount Vernon
Rooms
Basement Finished
Main Level Bedrooms 1
Interior
Interior Features Forced Air, Heat Pump, Hot Water Recirc Pump, Bamboo/Cork, Ceramic Tile, Hardwood, Wall to Wall Carpet, Second Kitchen, Bath Off Primary, Double Pane/Storm Window, Dining Room, Fireplace (Primary Bedroom), French Doors, Hot Tub/Spa, Security System, Skylight(s), Vaulted Ceiling(s), Wired for Generator, FirePlace, Water Heater
Flooring Bamboo/Cork, Ceramic Tile, Hardwood, Carpet
Fireplaces Number 2
Fireplaces Type Gas
Fireplace true
Appliance Dishwasher_, Dryer, GarbageDisposal_, Microwave_, RangeOven_, Refrigerator_, SeeRemarks_, Washer
Exterior
Exterior Feature Wood
Garage Spaces 2.0
Utilities Available Cable Connected, High Speed Internet, Propane_, Septic System, Electric, Propane, See Remarks
Amenities Available Cable TV, Deck, Fenced-Partially, High Speed Internet, Patio, Propane, Shop
View Y/N Yes
View City, Mountain(s), See Remarks, Sound, Territorial
Roof Type Tile
Garage Yes
Building
Lot Description Cul-De-Sac, Paved
Story One
Sewer Septic Tank
Water Public
Architectural Style Contemporary
New Construction No
Schools
Elementary Schools Conway Sch
Middle Schools Conway Sch
High Schools Buyer To Verify
School District Conway
Others
Acceptable Financing Cash Out, Conventional, Private Financing Available, VA Loan
Listing Terms Cash Out, Conventional, Private Financing Available, VA Loan
Read Less

"Three Trees" icon indicates a listing provided courtesy of NWMLS.




