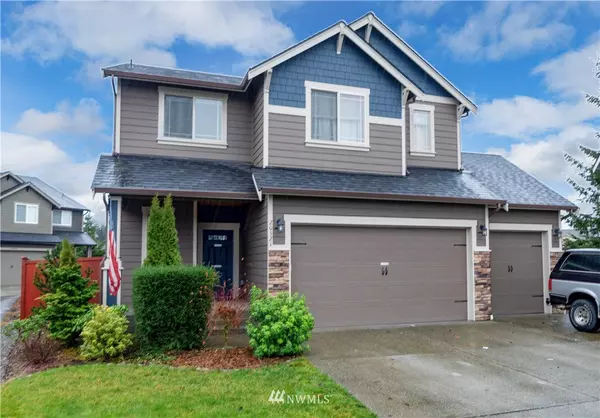Bought with Coldwell Banker Bain
For more information regarding the value of a property, please contact us for a free consultation.
20521 79th AVE E Spanaway, WA 98387
Want to know what your home might be worth? Contact us for a FREE valuation!

Our team is ready to help you sell your home for the highest possible price ASAP
Key Details
Sold Price $410,000
Property Type Single Family Home
Sub Type Residential
Listing Status Sold
Purchase Type For Sale
Square Footage 2,802 sqft
Price per Sqft $146
Subdivision Frederickson
MLS Listing ID 1391866
Sold Date 01/29/19
Style 12 - 2 Story
Bedrooms 5
Full Baths 2
Half Baths 1
HOA Fees $5/mo
Year Built 2014
Annual Tax Amount $5,417
Lot Size 8,154 Sqft
Property Description
Charming & well maintained Spanaway home ready to delight! Tons of natural light spills in through plentiful windows throughout the home. The large & open living room, kitchen & dining rooms are perfect for entertaining & staying connected. Master bedroom offers a 5-piece ensuite bathroom complete w/ large soaking tub & walk-in closet. Enjoy generously sized bedrooms & the convenience of the upstairs laundry room! Conveniently located near Pioneer Elementary & Liberty Middle School.
Location
State WA
County Pierce
Area 89 - Graham/Frederickson
Rooms
Basement None
Main Level Bedrooms 1
Interior
Flooring Laminate, Vinyl, Carpet
Fireplaces Number 1
Fireplace true
Appliance Dishwasher, Microwave, Range/Oven, Refrigerator, See Remarks
Exterior
Exterior Feature Cement Planked
Garage Spaces 3.0
Community Features CCRs
Utilities Available High Speed Internet, Natural Gas Available, High Voltage Line, Sewer Connected, Electricity Available, Natural Gas Connected
Amenities Available Fenced-Fully, Gas Available, High Speed Internet, Patio
View Y/N Yes
View Mountain(s)
Roof Type Composition
Garage Yes
Building
Lot Description Cul-De-Sac, Dead End Street, High Voltage Line, Paved, Sidewalk
Story Two
Sewer Sewer Connected
Water Public
New Construction No
Schools
Elementary Schools Pioneer Vly Elem
Middle Schools Liberty Jh
High Schools Graham-Kapowsin High
School District Bethel
Others
Acceptable Financing Cash Out, Conventional, FHA, Private Financing Available, VA Loan
Listing Terms Cash Out, Conventional, FHA, Private Financing Available, VA Loan
Read Less

"Three Trees" icon indicates a listing provided courtesy of NWMLS.




