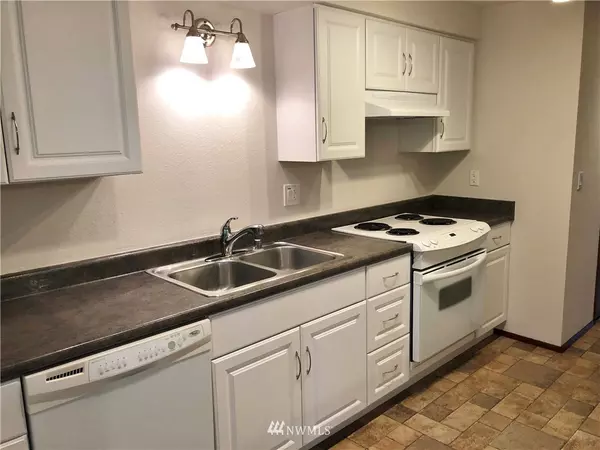Bought with Windermere RE West Sound Inc.
For more information regarding the value of a property, please contact us for a free consultation.
815 NW Huckle DR #C Bremerton, WA 98311
Want to know what your home might be worth? Contact us for a FREE valuation!

Our team is ready to help you sell your home for the highest possible price ASAP
Key Details
Sold Price $242,500
Property Type Single Family Home
Sub Type Residential
Listing Status Sold
Purchase Type For Sale
Square Footage 1,272 sqft
Price per Sqft $190
Subdivision Central Kitsap
MLS Listing ID 1404940
Sold Date 03/12/19
Style 32 - Townhouse
Bedrooms 2
Full Baths 1
Half Baths 1
HOA Fees $238/mo
Year Built 1981
Annual Tax Amount $2,189
Lot Size 1,742 Sqft
Property Description
Homes rarely pop up in desirable HuckleRidge, so run over to check this one out! Take your shoes off, because you won't want shoes on your brand new carpeting. Its freshly painted too. You'll enjoy the good sized living room which boasts a corner fireplace, a formal dining area and updated kitchen with breakfast bar. Be sure to step outside to your private patio and outbuilding. The trees surrounding the backyard and the great common areas add a wonderful sense of privacy in this CK location
Location
State WA
County Kitsap
Area 147 - Silverdale
Rooms
Basement None
Interior
Interior Features Forced Air, Ceramic Tile, Wall to Wall Carpet, Double Pane/Storm Window, Water Heater
Flooring Ceramic Tile, Vinyl, Carpet
Fireplaces Number 1
Fireplaces Type Wood Burning
Fireplace true
Appliance Dishwasher, Dryer, Disposal, Range/Oven, Refrigerator, Washer
Exterior
Exterior Feature Wood
Community Features CCRs
Utilities Available Cable Connected, Sewer Connected, Electricity Available, Wood
Amenities Available Cable TV, Outbuildings, Patio
View Y/N No
Roof Type Composition
Garage No
Building
Lot Description Cul-De-Sac, Paved
Story Multi/Split
Sewer Sewer Connected
Water Public
Architectural Style Northwest Contemporary
New Construction No
Schools
Elementary Schools Cottonwood Elem
Middle Schools Fairview Middle
High Schools Olympic High
School District Central Kitsap #401
Others
Acceptable Financing Cash Out, Conventional, FHA, Private Financing Available, VA Loan, State Bond, USDA Loan
Listing Terms Cash Out, Conventional, FHA, Private Financing Available, VA Loan, State Bond, USDA Loan
Read Less

"Three Trees" icon indicates a listing provided courtesy of NWMLS.




