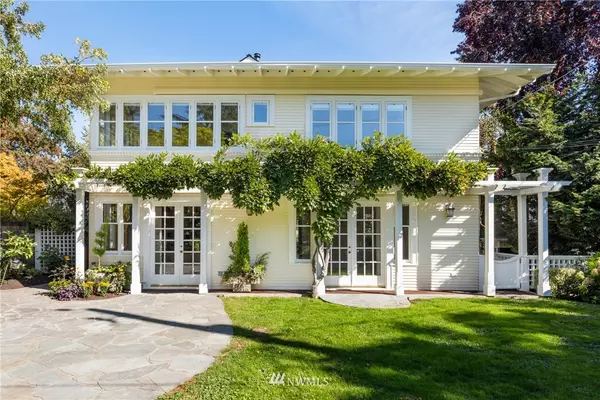Bought with Keller Williams Greater Seattl
For more information regarding the value of a property, please contact us for a free consultation.
117 Madrona PL E Seattle, WA 98112
Want to know what your home might be worth? Contact us for a FREE valuation!

Our team is ready to help you sell your home for the highest possible price ASAP
Key Details
Sold Price $3,706,500
Property Type Single Family Home
Sub Type Residential
Listing Status Sold
Purchase Type For Sale
Square Footage 5,040 sqft
Price per Sqft $735
Subdivision Denny Blaine
MLS Listing ID 1852670
Sold Date 12/15/21
Style 15 - Multi Level
Bedrooms 5
Full Baths 3
Half Baths 1
Year Built 1909
Annual Tax Amount $21,651
Lot Size 8,557 Sqft
Property Description
Gracious wrap-around porches & distinctive architecture define this home in the heart of Denny Blaine. On a peaceful tree-lined street, this home offers a grand entry foyer and lovely formals, as well as a spacious family room and large chef's kitchen - both opening onto the sunny level backyard – perfect for outdoor entertaining with lush gardens and lawn for play. The living & dining rooms feature beautiful detailing and woodwork reflecting the era of the home. A central staircase connects the upper two floors – the 2nd floor provides four generous bedrooms, incl. the primary bedroom suite & sitting room, and the third floor offers a stylish office & view deck. MIL on lower level. Easy walk to cafes, boutiques, beach & parks of Madrona!
Location
State WA
County King
Area 390 - Central Seattle
Rooms
Basement Daylight, Partially Finished
Interior
Interior Features Central A/C, Ductless HP-Mini Split, Forced Air, Ceramic Tile, Concrete, Hardwood, Second Kitchen, Bath Off Primary, Dining Room, French Doors, Skylight(s), Water Heater
Flooring Ceramic Tile, Concrete, Hardwood, Vinyl
Fireplaces Number 2
Fireplace true
Appliance Dishwasher, Double Oven, Dryer, Refrigerator, Stove/Range, Washer
Exterior
Exterior Feature Wood
Garage Spaces 1.0
Utilities Available Cable Connected, Natural Gas Available, Sewer Connected, Electricity Available, Natural Gas Connected
Amenities Available Cable TV, Deck, Fenced-Partially, Gas Available, Patio
View Y/N Yes
View City, Lake, Mountain(s), Territorial
Roof Type Composition
Garage Yes
Building
Lot Description Curbs, Paved, Sidewalk
Story Multi/Split
Sewer Sewer Connected
Water Public
Architectural Style Traditional
New Construction No
Schools
Elementary Schools Mc Gilvra
Middle Schools Meany Mid
High Schools Garfield High
School District Seattle
Others
Senior Community No
Acceptable Financing Cash Out, Conventional
Listing Terms Cash Out, Conventional
Read Less

"Three Trees" icon indicates a listing provided courtesy of NWMLS.




