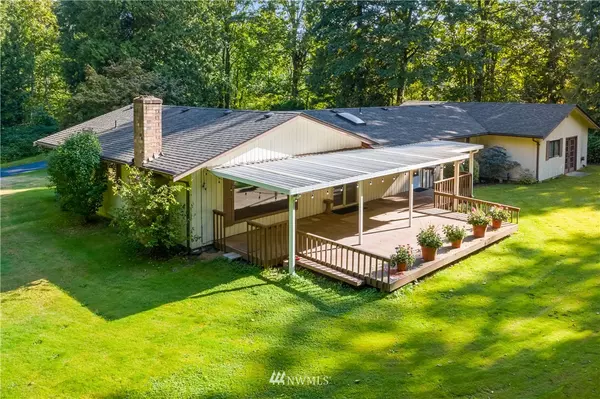Bought with Windermere Real Estate Whatcom
For more information regarding the value of a property, please contact us for a free consultation.
4296 Birch Bay Lynden RD Blaine, WA 98230
Want to know what your home might be worth? Contact us for a FREE valuation!

Our team is ready to help you sell your home for the highest possible price ASAP
Key Details
Sold Price $402,000
Property Type Single Family Home
Sub Type Residential
Listing Status Sold
Purchase Type For Sale
Square Footage 1,634 sqft
Price per Sqft $246
Subdivision Birch Bay
MLS Listing ID 1655104
Sold Date 10/09/20
Style 10 - 1 Story
Bedrooms 2
Full Baths 1
Year Built 1979
Annual Tax Amount $3,161
Lot Size 2.000 Acres
Property Description
Calling all *Fixer Upper* fans! Here's your chance to cosmetically update this no steps RAMBLER + earn instant sweat equity! Tucked back 400'+ from the main road, it's hard to find a stick built home on a private acreage piece like this. The kitchen/dining/living areas are already open concept & just need your finishing touches to modernize & make shine again! Attached oversized 2 car garage w/ shop area + fun covered back deck, just minutes to I-5 & Birch Bay. Bonus: asphalt driveway!!
Location
State WA
County Whatcom
Area 880 - Blaine/Birch Bay
Rooms
Basement None
Main Level Bedrooms 2
Interior
Interior Features Wall to Wall Carpet, Bath Off Primary, Double Pane/Storm Window, Dining Room, French Doors, Skylight(s), Walk-In Closet(s), Water Heater
Flooring Vinyl, Carpet
Fireplaces Number 1
Fireplace true
Appliance Dishwasher, Dryer, Microwave, Range/Oven, Refrigerator, Washer
Exterior
Exterior Feature Wood
Garage Spaces 2.0
Utilities Available Cable Connected, High Speed Internet, Propane, Septic System, Electricity Available, Propane
Amenities Available Cable TV, Fenced-Partially, High Speed Internet, Patio, Propane, RV Parking
View Y/N Yes
View Territorial
Roof Type Composition
Garage Yes
Building
Lot Description Dead End Street, Secluded
Story One
Sewer Septic Tank
Water Public
New Construction No
Schools
Elementary Schools Custer Elem
High Schools Ferndale High
School District Ferndale
Others
Acceptable Financing Cash Out, Conventional, FHA, Private Financing Available, VA Loan, State Bond, USDA Loan
Listing Terms Cash Out, Conventional, FHA, Private Financing Available, VA Loan, State Bond, USDA Loan
Read Less

"Three Trees" icon indicates a listing provided courtesy of NWMLS.




