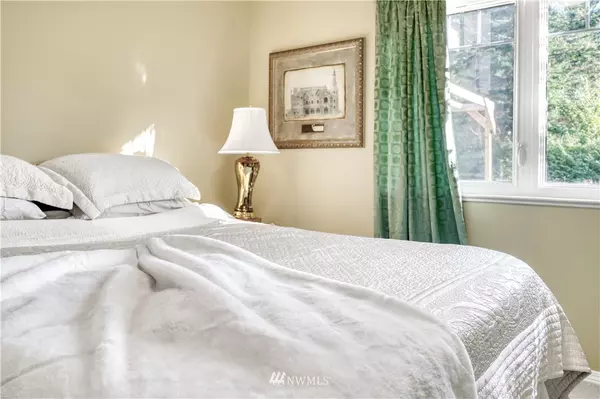Bought with Keller Williams Western Realty
For more information regarding the value of a property, please contact us for a free consultation.
412 Greenwood DR Point Roberts, WA 98281
Want to know what your home might be worth? Contact us for a FREE valuation!

Our team is ready to help you sell your home for the highest possible price ASAP
Key Details
Sold Price $460,000
Property Type Single Family Home
Sub Type Residential
Listing Status Sold
Purchase Type For Sale
Square Footage 2,104 sqft
Price per Sqft $218
Subdivision Point Roberts
MLS Listing ID 1743250
Sold Date 06/08/21
Style 10 - 1 Story
Bedrooms 3
Full Baths 2
Year Built 2004
Annual Tax Amount $902
Lot Size 0.510 Acres
Lot Dimensions 135x161
Property Description
Very rare opportunity to own a large 1 level home on a private and sunny 1/2 acre lot. High vaulted ceilings and skylights. All rooms are large. Open concept kitchen/great room with double sets of Euroline french doors onto large south facing concrete patio plus large patio off the master bedroom. Two fireplaces, on demand hot water, propane forced air heating. Oversized (900 sq ft) stand alone triple car garage with room for a workshop, separate garden storage shed, shed roof additional covered storage, plus a 2200 gallon rain catchment for irrigation. Gardener's dream with tons of flowering shrubs and roses and backing onto a treed 5 acre site.
Location
State WA
County Whatcom
Area 881 - Point Roberts
Rooms
Basement None
Main Level Bedrooms 3
Interior
Interior Features Forced Air, Ceramic Tile, Wall to Wall Carpet, Bath Off Primary, Built-In Vacuum, Double Pane/Storm Window, Fireplace (Primary Bedroom), French Doors, Hot Tub/Spa, Skylight(s), Vaulted Ceiling(s), Walk-In Closet(s), Water Heater
Flooring Ceramic Tile, Carpet
Fireplaces Number 2
Fireplace true
Appliance Dishwasher, Dryer, Range/Oven, Refrigerator, Washer
Exterior
Exterior Feature Brick, Cement Planked
Garage Spaces 3.0
Utilities Available Propane, Septic System, Propane
Amenities Available Hot Tub/Spa, Outbuildings, Patio, Propane, RV Parking
View Y/N No
Roof Type Composition
Garage Yes
Building
Story One
Builder Name Craig Carter
Sewer Septic Tank
Water Public
Architectural Style Craftsman
New Construction No
Schools
Elementary Schools Blaine Elem
Middle Schools Blaine Mid
High Schools Blaine High
School District Blaine
Others
Senior Community No
Acceptable Financing Cash Out
Listing Terms Cash Out
Read Less

"Three Trees" icon indicates a listing provided courtesy of NWMLS.




