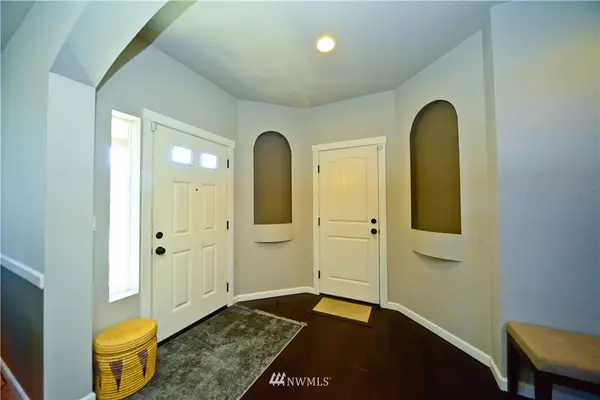Bought with Jason Mitchell Real Estate WA
For more information regarding the value of a property, please contact us for a free consultation.
18508 12th AVE E Spanaway, WA 98387
Want to know what your home might be worth? Contact us for a FREE valuation!

Our team is ready to help you sell your home for the highest possible price ASAP
Key Details
Sold Price $478,000
Property Type Single Family Home
Sub Type Residential
Listing Status Sold
Purchase Type For Sale
Square Footage 2,488 sqft
Price per Sqft $192
Subdivision Frederickson
MLS Listing ID 1738224
Sold Date 06/23/21
Style 12 - 2 Story
Bedrooms 5
Full Baths 2
Half Baths 1
HOA Fees $32/mo
Year Built 2011
Annual Tax Amount $4,820
Lot Size 5,888 Sqft
Property Description
Lovely 2 story, 5 bed/2.5 bath w/nearly 2500 sf on corner lot. Charming covered front entry features cultured stone and shake siding. Interior architectural details include entryway art niches, open rail stairways, coffered ceilings, rounded archways, two panel doors and upgraded mill work. Bright and open kitchen boasts shaker-inspired walnut colored cabinetry w/crown, large prep/eating island, generous pantry, dual basin porcelain sink with oil-rubbed bronze hardware. Large master suite with ensuite bath including full size shower, garden tub and walk-in closet. Fenced back yard, 2-car garage with additional storage area.
Location
State WA
County Pierce
Area 99 - Spanaway
Rooms
Basement None
Main Level Bedrooms 4
Interior
Interior Features Forced Air, Hardwood, Wall to Wall Carpet, Bath Off Primary, Double Pane/Storm Window, Dining Room, Loft, Vaulted Ceiling(s), Walk-In Closet(s)
Flooring Hardwood, Vinyl, Carpet
Fireplace false
Exterior
Exterior Feature Cement Planked, Stone
Garage Spaces 2.0
Utilities Available Cable Connected, Sewer Connected, Natural Gas Connected
Amenities Available Cable TV, Patio
View Y/N No
Roof Type Composition
Garage Yes
Building
Lot Description Curbs, Paved
Story Two
Sewer Sewer Connected
Water Public
New Construction No
Schools
Elementary Schools Camas Prairie Elem
Middle Schools Cedarcrest Jnr High
High Schools Spanaway Lake High
School District Bethel
Others
Senior Community No
Acceptable Financing Cash Out, Conventional, See Remarks
Listing Terms Cash Out, Conventional, See Remarks
Read Less

"Three Trees" icon indicates a listing provided courtesy of NWMLS.




