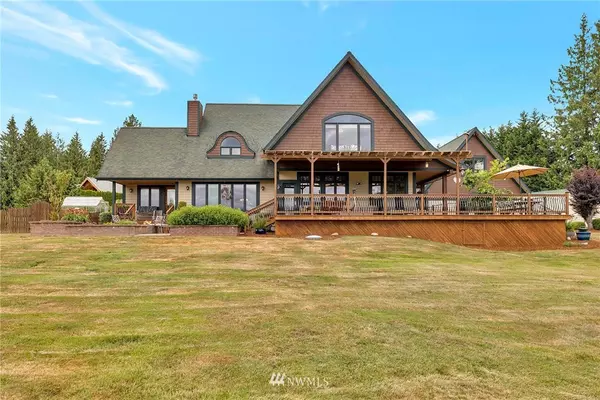Bought with Coldwell Banker Bain
For more information regarding the value of a property, please contact us for a free consultation.
22906 111th ST SE Monroe, WA 98272
Want to know what your home might be worth? Contact us for a FREE valuation!

Our team is ready to help you sell your home for the highest possible price ASAP
Key Details
Sold Price $1,210,000
Property Type Single Family Home
Sub Type Residential
Listing Status Sold
Purchase Type For Sale
Square Footage 3,702 sqft
Price per Sqft $326
Subdivision Woods Creek
MLS Listing ID 1812194
Sold Date 08/27/21
Style 12 - 2 Story
Bedrooms 4
Full Baths 4
Half Baths 1
Year Built 2003
Annual Tax Amount $8,660
Lot Size 1.280 Acres
Property Sub-Type Residential
Property Description
Private & picturesque home in the Woods Creek area on a manicured 1.25 acres w/ amazing 180 agree views of the Cascades that includes covered rear deck,3 car garage with MIL apartment above & detached covered RV parking.This spacious home has a main floor office, a den,formal dining room and family rm w/ fireplace that flows to the updated kitchen overlooking the casual dining w/MTN views.The open banister stairs lead you to 3 spacious bdrms & 3 baths including an Owner's retreat w/ sweeping Mtn views and the renovated en-suite bath w/ Claw foot soaking tub & walk in shower.Outside you will appreciate the courtyard patio w/ fire pit that overlooks the expansive grounds that includes many fruit trees & a large fenced garden w/ a greenhouse.
Location
State WA
County Snohomish
Area 750 - East Snohomish County
Rooms
Basement None
Interior
Flooring Bamboo/Cork, Ceramic Tile, Hardwood, Laminate, Carpet
Fireplace false
Appliance Dishwasher_, Double Oven, GarbageDisposal_, Microwave_, RangeOven_, Refrigerator_
Exterior
Exterior Feature Cement/Concrete, Cement Planked, Stone, Wood
Garage Spaces 3.0
Utilities Available Cable Connected, High Speed Internet, Propane_, Septic System, Electric, Propane, Individual Well
Amenities Available Cable TV, Deck, Fenced-Partially, Green House, High Speed Internet, Outbuildings, Patio, Propane, RV Parking
View Y/N Yes
View Mountain(s), Territorial
Roof Type Composition
Garage Yes
Building
Lot Description Cul-De-Sac, Dead End Street, Dirt Road, Open Space, Secluded
Story Two
Sewer Septic Tank
Water Individual Well
New Construction No
Schools
Elementary Schools Buyer To Verify
Middle Schools Buyer To Verify
High Schools Monroe High
School District Monroe
Others
Senior Community No
Acceptable Financing Cash Out, Conventional, FHA, VA Loan
Listing Terms Cash Out, Conventional, FHA, VA Loan
Read Less

"Three Trees" icon indicates a listing provided courtesy of NWMLS.




