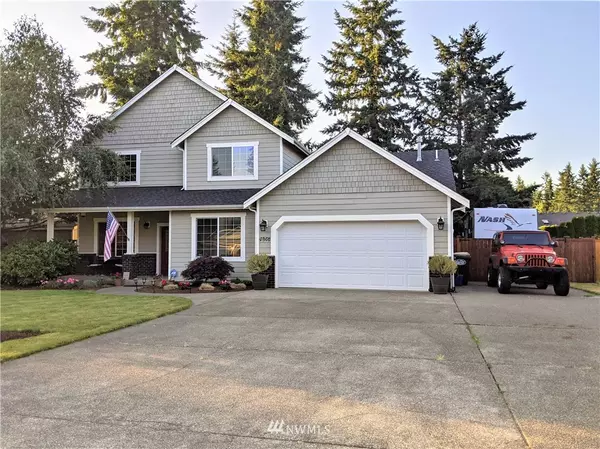Bought with Greene Realty Group LLC
For more information regarding the value of a property, please contact us for a free consultation.
4848 82nd AVE SE Olympia, WA 98501
Want to know what your home might be worth? Contact us for a FREE valuation!

Our team is ready to help you sell your home for the highest possible price ASAP
Key Details
Sold Price $650,000
Property Type Single Family Home
Sub Type Residential
Listing Status Sold
Purchase Type For Sale
Square Footage 2,340 sqft
Price per Sqft $277
Subdivision East Olympia
MLS Listing ID 1798833
Sold Date 09/02/21
Style 12 - 2 Story
Bedrooms 4
Full Baths 2
Half Baths 1
HOA Fees $10/mo
Year Built 2003
Annual Tax Amount $5,393
Lot Size 0.390 Acres
Lot Dimensions 100' x 170'
Property Description
Main Floor Master Bedroom with 5 Pc Master bath in this beautiful, 4 br home with A/C. On a large .39 ac fenced lot in the very desirable Countrywood estates. This home has it all, high ceilings open to the 2 story vaulted living room & clearstory windows. Truly a light-filled home that's perfect for entertaining with the covered patio and large fenced backyard. Granite counters in the kitchen with an eating bar and butler's pantry. Glistening hardwood and tile floors throughout the main floor with new carpet throughout the upstairs and bedrooms. Stairs leading to the 3 bedrooms offer a balcony to look down into the grand living room. Raised garden & Raspberries too. 12' x 16' garden shed. 1 yr hm wrnty included for buyer's peace of mind
Location
State WA
County Thurston
Area 449 - East Olympia
Rooms
Basement None
Main Level Bedrooms 1
Interior
Interior Features Forced Air, Heat Pump, Central A/C, Ceramic Tile, Hardwood, Wall to Wall Carpet, Laminate, Bath Off Primary, Ceiling Fan(s), Double Pane/Storm Window, Dining Room, Vaulted Ceiling(s), Walk-In Closet(s), Water Heater
Flooring Ceramic Tile, Hardwood, Laminate, Carpet
Fireplaces Number 1
Fireplace true
Appliance Dishwasher, Microwave, Range/Oven, Refrigerator
Exterior
Exterior Feature Brick, Cement Planked, Wood, Wood Products
Garage Spaces 2.0
Community Features CCRs
Utilities Available Cable Connected, High Speed Internet, Natural Gas Available, Septic System, Natural Gas Connected
Amenities Available Cable TV, Fenced-Fully, Gas Available, High Speed Internet, Outbuildings, Patio, RV Parking
View Y/N Yes
View Territorial
Roof Type Composition
Garage Yes
Building
Lot Description Curbs, Paved
Story Two
Sewer Septic Tank
Water Community
Architectural Style Craftsman
New Construction No
Schools
Elementary Schools Horizons Elem
Middle Schools Komachin Mid
High Schools Timberline High
School District North Thurston
Others
Senior Community No
Acceptable Financing Cash Out, Conventional, VA Loan
Listing Terms Cash Out, Conventional, VA Loan
Read Less

"Three Trees" icon indicates a listing provided courtesy of NWMLS.




