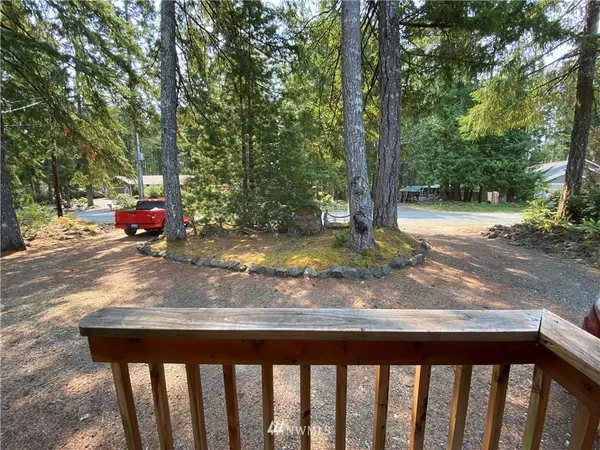Bought with Windermere RE/Himlie
For more information regarding the value of a property, please contact us for a free consultation.
1511 E Saint Andrews DR N Shelton, WA 98584
Want to know what your home might be worth? Contact us for a FREE valuation!

Our team is ready to help you sell your home for the highest possible price ASAP
Key Details
Sold Price $335,000
Property Type Single Family Home
Sub Type Residential
Listing Status Sold
Purchase Type For Sale
Square Footage 1,444 sqft
Price per Sqft $231
Subdivision Lake Limerick
MLS Listing ID 1785803
Sold Date 09/03/21
Style 12 - 2 Story
Bedrooms 2
Full Baths 1
Half Baths 1
HOA Fees $85/mo
Year Built 1986
Annual Tax Amount $2,355
Lot Size 0.253 Acres
Lot Dimensions 80 x 137 x 80 x 137
Property Sub-Type Residential
Property Description
Welcome to this great 2 bedroom, 1.5 bath home that includes a large bonus room above the garage. Stay cool in the summer with the addition of a heat pump! Easy access to all of Lake Limerick's amenities, even drive your golf cart around! Very low maintenance yard that backs to a large greenbelt. It offers a fully fenced back yard, 2 car garage, shed and an outbuilding with power. Private lake, offers water skiing, stocked w/fish yearly, 9 hold golf course/café, 7 parks, tennis & basketball courts, swim beaches & docks. The private dining and lounge makes weekend dining easy! Just 13 minutes to downtown Shelton.
Location
State WA
County Mason
Area 172 - Mason Lake Region
Rooms
Basement None
Main Level Bedrooms 2
Interior
Interior Features Forced Air, Heat Pump, Laminate, Wall to Wall Carpet, Bath Off Primary, Double Pane/Storm Window, Dining Room, Water Heater
Flooring Laminate, Vinyl, Carpet
Fireplace false
Appliance Dishwasher_, Dryer, Microwave_, RangeOven_, Refrigerator_, Washer
Exterior
Exterior Feature Wood Products
Garage Spaces 1.0
Community Features Boat Launch, CCRs, Club House, Community Waterfront/Pvt Beach, Golf, Park, Playground_, TennisCourts
Utilities Available Cable Connected, Septic System, Electric, Common Area Maintenance
Amenities Available Cable TV, Deck, Fenced-Fully, Outbuildings, RV Parking, Shop
View Y/N Yes
View Territorial
Roof Type Composition
Garage Yes
Building
Lot Description Paved
Story Two
Sewer Septic Tank
Water Community
Architectural Style Traditional
New Construction No
Schools
Elementary Schools Pioneer Primary Sch
Middle Schools Pioneer Intermed/Mid
High Schools Shelton High
School District Pioneer #402
Others
Senior Community No
Acceptable Financing Cash Out, Conventional, FHA
Listing Terms Cash Out, Conventional, FHA
Read Less

"Three Trees" icon indicates a listing provided courtesy of NWMLS.




