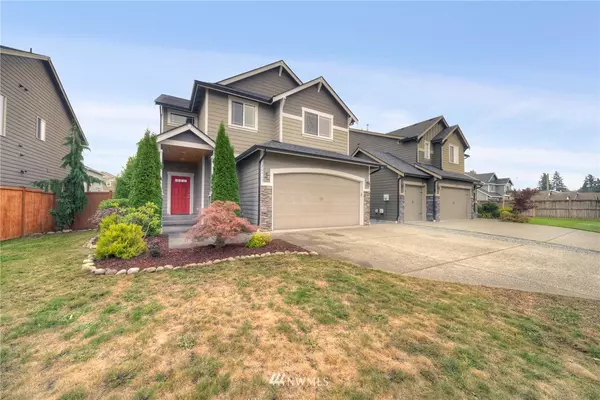Bought with EZ Offer
For more information regarding the value of a property, please contact us for a free consultation.
20513 79th AVE E Spanaway, WA 98387
Want to know what your home might be worth? Contact us for a FREE valuation!

Our team is ready to help you sell your home for the highest possible price ASAP
Key Details
Sold Price $427,000
Property Type Single Family Home
Sub Type Residential
Listing Status Sold
Purchase Type For Sale
Square Footage 2,403 sqft
Price per Sqft $177
Subdivision Frederickson
MLS Listing ID 1675100
Sold Date 10/23/20
Style 12 - 2 Story
Bedrooms 4
Full Baths 2
Half Baths 1
Year Built 2014
Annual Tax Amount $5,234
Lot Size 5,674 Sqft
Property Description
Impeccable Gallery Home Built in 2014! Vibrant Kitchen w/Granite Slab Counters, Tile Backsplash & Huge Island! Exceptional Dining w/Slider Access to Back Yard! Massive Living Room w/Gas Fireplace & Natural Light! Office/Den w/French Doors! Huge Master Bedroom Suite! Master Bath w/Soaking Tub, Dual Sink Vanity & Walk-in Closet! 3 Additional Bdrms Upstairs! 2 Car Garage w/Garage Door Opener & Long Driveway! Fully Fenced Back Yard w/Covered Patio! Conveniently Located Near Shopping, Parks & School!
Location
State WA
County Pierce
Area 89 - Graham/Frederickson
Rooms
Basement None
Interior
Flooring Engineered Hardwood, Laminate, Vinyl, Carpet
Fireplaces Number 1
Fireplace true
Appliance Dishwasher, Disposal, Microwave, Range/Oven, Refrigerator, See Remarks, Trash Compactor
Exterior
Exterior Feature Cement Planked, Stone, Wood Products
Garage Spaces 2.0
Community Features CCRs
Utilities Available Natural Gas Available, Sewer Connected, Electricity Available, Natural Gas Connected
Amenities Available Fenced-Fully, Gas Available
View Y/N No
Roof Type Composition
Garage Yes
Building
Lot Description Cul-De-Sac, Open Space, Paved, Secluded, Sidewalk
Story Two
Builder Name Great NW Homes
Sewer Sewer Connected
Water Public
Architectural Style Craftsman
New Construction No
Schools
Elementary Schools Pioneer Vly Elem
Middle Schools Liberty Jh
High Schools Graham-Kapowsin High
School District Bethel
Others
Acceptable Financing Cash Out, Conventional, FHA, USDA Loan, VA Loan
Listing Terms Cash Out, Conventional, FHA, USDA Loan, VA Loan
Read Less

"Three Trees" icon indicates a listing provided courtesy of NWMLS.




