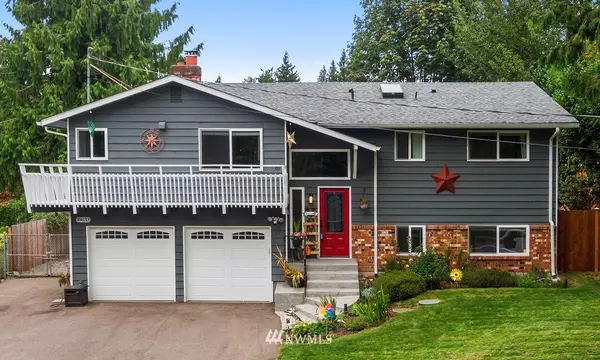Bought with COMPASS
For more information regarding the value of a property, please contact us for a free consultation.
18033 129th PL SE Snohomish, WA 98290
Want to know what your home might be worth? Contact us for a FREE valuation!

Our team is ready to help you sell your home for the highest possible price ASAP
Key Details
Sold Price $625,000
Property Type Single Family Home
Sub Type Residential
Listing Status Sold
Purchase Type For Sale
Square Footage 2,600 sqft
Price per Sqft $240
Subdivision Robinhood
MLS Listing ID 1836846
Sold Date 10/15/21
Style 14 - Split Entry
Bedrooms 3
Full Baths 1
Year Built 1978
Annual Tax Amount $5,027
Lot Size 0.300 Acres
Lot Dimensions 97x143x70x168
Property Sub-Type Residential
Property Description
Rare combination of location, quality & space! Head upstairs to find the updated Chef's Kitchen hosting an abundance of storage, soft close cabinets, pull out drawers, S/S appliances & slate backsplash. Dining room w/built in buffet leads you out to the wrap-around Juliet balcony. Oversized Living room w/cozy wood fireplace. Owners suite w/updated ¾ bath. 2 additional bedrooms, remodeled full bath & laundry/mud room finish off the upstairs. Downstairs you will find a spacious rec room plumbed for a wet bar, wood burning fireplace, 3/4 bath & 2 BONUS rooms ready for interests! Sit back, relax or entertain on a 2 tiered deck overlooking the large backyard w/ fire pit, fruit trees, dog kennel, sand box & playset. Room for RV parking & No HOA's
Location
State WA
County Snohomish
Area 750 - East Snohomish County
Rooms
Basement Daylight, Finished
Interior
Interior Features Forced Air, Ceramic Tile, Wall to Wall Carpet, Bath Off Primary, Double Pane/Storm Window, Dining Room, Skylight(s), FirePlace, Water Heater
Flooring Ceramic Tile, Vinyl, Carpet
Fireplaces Number 2
Fireplace true
Appliance Dishwasher_, Microwave_, RangeOven_, Refrigerator_
Exterior
Exterior Feature Brick, Wood
Garage Spaces 2.0
Utilities Available Cable Connected, High Speed Internet, Natural Gas Available, Septic System, Electric
Amenities Available Cable TV, Deck, Dog Run, Fenced-Partially, Gas Available, High Speed Internet, RV Parking
View Y/N Yes
View Territorial
Roof Type Composition
Garage Yes
Building
Lot Description Paved
Story Multi/Split
Sewer Septic Tank
Water Public
New Construction No
Schools
Elementary Schools Buyer To Verify
Middle Schools Buyer To Verify
High Schools Buyer To Verify
School District Monroe
Others
Senior Community No
Acceptable Financing Cash Out, Conventional, FHA, VA Loan
Listing Terms Cash Out, Conventional, FHA, VA Loan
Read Less

"Three Trees" icon indicates a listing provided courtesy of NWMLS.




