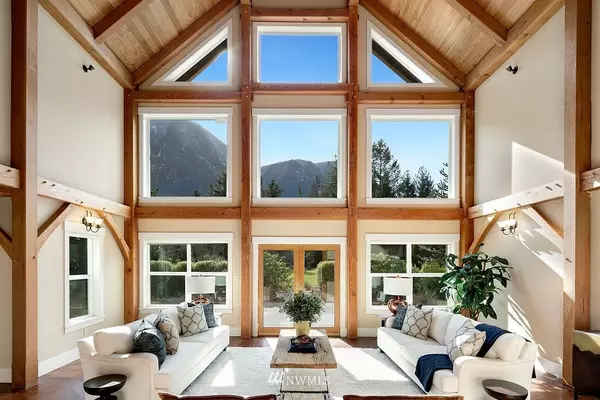Bought with John L. Scott, Inc.
For more information regarding the value of a property, please contact us for a free consultation.
7155 North Fork RD Snoqualmie, WA 98065
Want to know what your home might be worth? Contact us for a FREE valuation!

Our team is ready to help you sell your home for the highest possible price ASAP
Key Details
Sold Price $1,527,500
Property Type Single Family Home
Sub Type Residential
Listing Status Sold
Purchase Type For Sale
Square Footage 3,652 sqft
Price per Sqft $418
Subdivision Ernies Grove
MLS Listing ID 1742201
Sold Date 04/23/21
Style 12 - 2 Story
Bedrooms 4
Full Baths 2
Half Baths 1
Year Built 2002
Annual Tax Amount $10,462
Lot Size 0.829 Acres
Property Sub-Type Residential
Property Description
Custom Timber Frame home with stunning Mt Si views from nearly every room.This luxury lodge is near the North Fork of Snoq River just minutes from the Salish Lodge and I-90. One of a kind w/custom stained/radiant heat concrete floors, beautiful timbers, over-sized windows and fir lined ceilings. Wake up in the main floor master bedroom watching the sun rise over the mountain and drink coffee on the patio watching the mt goats climb the ridge. Great room concept w/3 bedrooms & 2.5 bths in main wing. ull MIL or guest suite w/kitchen, LR, bdrm and 3/4 bth on opposite wing. Outside is a gardener's paradise w/beds ready for spring planting, charming garden shed is XL for storage, planting...home office? 3+car garage, invisible fence & generator
Location
State WA
County King
Area 540 - East Of Lake Sammamish
Rooms
Basement None
Main Level Bedrooms 1
Interior
Interior Features Ceramic Tile, Concrete, Hardwood, Wall to Wall Carpet, Second Kitchen, Wired for Generator, Bath Off Primary, Double Pane/Storm Window, Dining Room, Loft, Skylight(s), Vaulted Ceiling(s), Walk-In Closet(s)
Flooring Ceramic Tile, Concrete, Hardwood, Vinyl Plank, Carpet
Fireplace false
Appliance Dishwasher_, Double Oven, Dryer, Microwave_, RangeOven_, Refrigerator_, SeeRemarks_, Washer
Exterior
Exterior Feature Cement Planked, Wood
Garage Spaces 2.0
Utilities Available Cable Connected, High Speed Internet, Propane_, Septic System, Electric, Propane, See Remarks
Amenities Available Cable TV, Fenced-Partially, High Speed Internet, Outbuildings, Patio, Propane, RV Parking
View Y/N Yes
View Mountain(s)
Roof Type Composition
Garage Yes
Building
Lot Description Dead End Street, Paved
Story Two
Sewer Septic Tank
Water Public
New Construction No
Schools
Elementary Schools Snoqualmie Elem
Middle Schools Snoqualmie Mid
High Schools Mount Si High
School District Snoqualmie Valley
Others
Senior Community No
Acceptable Financing Cash Out, Conventional, FHA, VA Loan
Listing Terms Cash Out, Conventional, FHA, VA Loan
Read Less

"Three Trees" icon indicates a listing provided courtesy of NWMLS.




