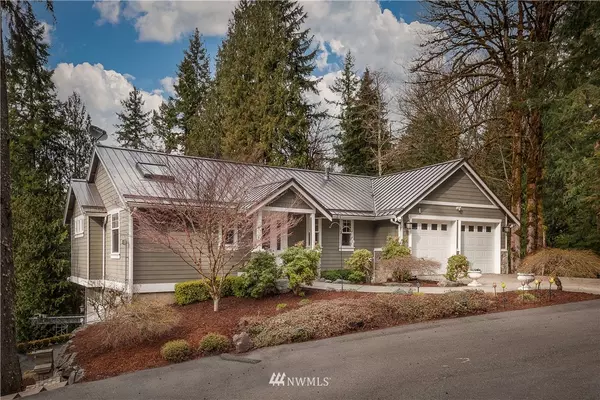Bought with AgencyOne
For more information regarding the value of a property, please contact us for a free consultation.
28616 NE 47th PL Redmond, WA 98053
Want to know what your home might be worth? Contact us for a FREE valuation!

Our team is ready to help you sell your home for the highest possible price ASAP
Key Details
Sold Price $1,425,000
Property Type Single Family Home
Sub Type Residential
Listing Status Sold
Purchase Type For Sale
Square Footage 4,490 sqft
Price per Sqft $317
Subdivision Ames Lake
MLS Listing ID 1734740
Sold Date 05/18/21
Style 15 - Multi Level
Bedrooms 4
Full Baths 3
Half Baths 2
HOA Fees $7/mo
Year Built 1984
Annual Tax Amount $8,028
Lot Size 5.066 Acres
Lot Dimensions 344X540
Property Sub-Type Residential
Property Description
Home based business? Communal or multi-gen living? Rental income? Endless possibilities abound with this gorgeous 5 acre, multi-building property. Remodeled in 2020 the "Gambrel" home has 3 BD/ 2.5 BA. At 1,770 sf there are plans available to expand to 4,000+ sf estate sized home. Additionally, there is a 1,000 sf legal ADU with 1 BD/1.5 BA, cherry hardwoods and cabinetry throughout. It has a fully finished, heated, lower level (1,720 sf) currently set up as a hobby garage/office/conference room and bath but could be configured for home business, gym or rec-room. Additional detached garage gives a total of 10 garage bays. RV hook ups, swim spa and more. Beauty, seclusion and security describe this unique bespoke property....
Location
State WA
County King
Area 550 - Redmond/Carnation
Rooms
Basement Finished
Main Level Bedrooms 3
Interior
Interior Features Central A/C, Ductless HP-Mini Split, Forced Air, Heat Pump, Hardwood, Wall to Wall Carpet, Second Kitchen, Second Primary Bedroom, Bath Off Primary, Built-In Vacuum, Ceiling Fan(s), Double Pane/Storm Window, Dining Room, High Tech Cabling, Hot Tub/Spa, Security System, Skylight(s), Vaulted Ceiling(s), Walk-In Closet(s), WalkInPantry, Wired for Generator, FirePlace
Flooring Engineered Hardwood, Hardwood, Travertine, Vinyl, Carpet
Fireplaces Number 2
Fireplace true
Appliance Dishwasher_, Dryer, GarbageDisposal_, Microwave_, RangeOven_, Refrigerator_, Washer
Exterior
Exterior Feature Stone, Wood, Wood Products
Garage Spaces 10.0
Pool Above Ground
Utilities Available Cable Connected, High Speed Internet, Natural Gas Available, Septic System, Electric, Natural Gas Connected
Amenities Available Cabana/Gazebo, Cable TV, Deck, Fenced-Fully, Gas Available, Gated Entry, High Speed Internet, Hot Tub/Spa, Outbuildings, RV Parking, Shop, Sprinkler System
View Y/N Yes
View Territorial
Roof Type Metal
Garage Yes
Building
Lot Description Cul-De-Sac, Dead End Street, Paved, Secluded
Story Multi/Split
Sewer Septic Tank
Water Community
Architectural Style Traditional
New Construction No
Schools
Elementary Schools Carnation Elem
Middle Schools Tolt Mid
High Schools Cedarcrest High
School District Riverview
Others
Senior Community No
Acceptable Financing Cash Out, Conventional
Listing Terms Cash Out, Conventional
Read Less

"Three Trees" icon indicates a listing provided courtesy of NWMLS.




