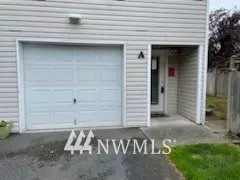Bought with John L. Scott, Inc
For more information regarding the value of a property, please contact us for a free consultation.
2309 Milton WAY #A Milton, WA 98354
Want to know what your home might be worth? Contact us for a FREE valuation!

Our team is ready to help you sell your home for the highest possible price ASAP
Key Details
Sold Price $359,000
Property Type Condo
Sub Type Condominium
Listing Status Sold
Purchase Type For Sale
Square Footage 1,393 sqft
Price per Sqft $257
Subdivision Surprise Lake
MLS Listing ID 1775854
Sold Date 07/29/21
Style 32 - Townhouse
Bedrooms 2
Full Baths 1
Half Baths 1
HOA Fees $262/mo
Year Built 1999
Annual Tax Amount $3,449
Property Sub-Type Condominium
Property Description
Welcome to this Updated,Commuter's Dream,Move In Ready End Unit.The Pointe at Surprise Lake is a Private,Gated community.Lake access,sit on benches,relax,picnic,+Non-Motorized Paddle Boats,Canoes, Row Boats,ETC.OK.1st floor Attached 1 Car.Gar.w tons of Custom Storage +Additional Office/Hobby Room/Pot.3rd BR? w Door to Back Yard.Tile Entry.2nd Floor,Laundry,& half Bathroom.Kitchen w Pantry,Slider to Private Wood Deck,eating area off kitchen,+All Appliance Stay.Open Living Room w Gas Fireplace.Custom Blinds & Fresh Paint.3rd Floor.Full Bath,2nd Bedroom is ample sized.Master Bedroom w Laminate floors,2 over-sized Closets & Updated Master Bath.All this Plus Seller purchased additional 1Car Detached Garage w tons of Storage that Conveys w condo.
Location
State WA
County Pierce
Area 71 - Milton
Interior
Interior Features Forced Air, Ceramic Tile, Laminate, Wall to Wall Carpet, Balcony/Deck/Patio, Yard, Cooking-Electric, Dryer-Electric, Washer, FirePlace
Flooring Ceramic Tile, Laminate, Vinyl, Carpet
Fireplaces Number 1
Fireplace true
Appliance Dishwasher_, Dryer, Microwave_, RangeOven_, Refrigerator_, Washer
Exterior
Exterior Feature Metal/Vinyl, Wood, Wood Products
Community Features GatedEntry_, See Remarks
Utilities Available Natural Gas Connected, Common Area Maintenance, Road Maintenance, Snow Removal
View Y/N Yes
View Territorial
Roof Type Composition
Garage Yes
Building
Lot Description Corner Lot, Curbs, Dead End Street, Paved
Story Multi/Split
New Construction No
Schools
Elementary Schools Buyer To Verify
Middle Schools Buyer To Verify
High Schools Fife High
School District Fife
Others
HOA Fee Include Common Area Maintenance,Lawn Service,Road Maintenance,Snow Removal
Senior Community No
Acceptable Financing Cash Out, Conventional
Listing Terms Cash Out, Conventional
Read Less

"Three Trees" icon indicates a listing provided courtesy of NWMLS.




