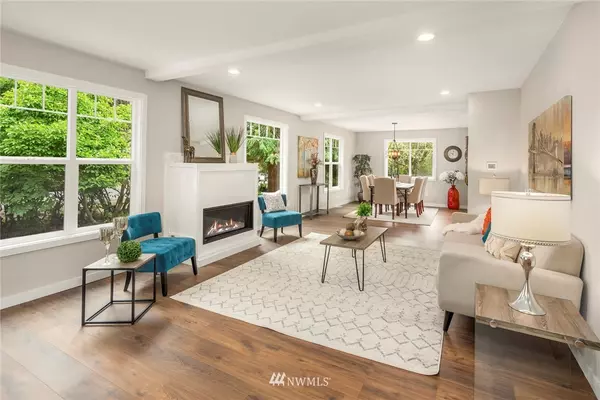Bought with Redfin
For more information regarding the value of a property, please contact us for a free consultation.
14609 18th AVE SW Burien, WA 98166
Want to know what your home might be worth? Contact us for a FREE valuation!

Our team is ready to help you sell your home for the highest possible price ASAP
Key Details
Sold Price $940,000
Property Type Single Family Home
Sub Type Residential
Listing Status Sold
Purchase Type For Sale
Square Footage 3,180 sqft
Price per Sqft $295
Subdivision Seahurst
MLS Listing ID 1802894
Sold Date 08/31/21
Style 17 - 1 1/2 Stry w/Bsmt
Bedrooms 4
Full Baths 2
Half Baths 1
Year Built 1916
Annual Tax Amount $3,849
Lot Size 0.425 Acres
Property Sub-Type Residential
Property Description
New Price on this Seahurst neighborhood home! Opportunity usually does not knock twice, but the new owner's situation has changed and this home is now available. Remodeled throughout, this home is on an extra large (18,500 sq ft) corner lot with valuable privacy and fenced on two sides. Huge detached garage over 1200 square feet. Nicely updated and upgraded with a full remodel done by the previous owner, Harden Homes LLC. Almost everything is new including: appliances, cabinets ,quartz counters, roof, new furnace, flooring, hot water heater and much more. Upstairs enjoy a master with vaulted ceilings, ensuite bath and loft area. Bring your gardening know-how to match the drama inside. Great location close to parks, shopping and restaurants
Location
State WA
County King
Area 130 - Burien/Normandy Park
Rooms
Basement Finished
Main Level Bedrooms 1
Interior
Interior Features Forced Air, Ceramic Tile, Wall to Wall Carpet, Bath Off Primary, Double Pane/Storm Window, Dining Room, Loft, Vaulted Ceiling(s), FirePlace, Water Heater
Flooring Ceramic Tile, Vinyl Plank, Carpet
Fireplaces Number 1
Fireplace true
Appliance Dishwasher_, GarbageDisposal_, Microwave_, RangeOven_, Refrigerator_
Exterior
Exterior Feature Cement Planked, Wood
Garage Spaces 4.0
Utilities Available Natural Gas Available, Sewer Connected, Electric, Natural Gas Connected
Amenities Available Deck, Fenced-Partially, Gas Available, Outbuildings, RV Parking, Shop
View Y/N Yes
View Territorial
Roof Type Composition
Garage Yes
Building
Lot Description Corner Lot, Paved
Story OneAndOneHalf
Sewer Sewer Connected
Water Public
Architectural Style Craftsman
New Construction No
Schools
Elementary Schools Seahurst Elem
Middle Schools Sylvester Mid
High Schools Highline High
School District Highline
Others
Senior Community No
Acceptable Financing Cash Out, Conventional
Listing Terms Cash Out, Conventional
Read Less

"Three Trees" icon indicates a listing provided courtesy of NWMLS.




