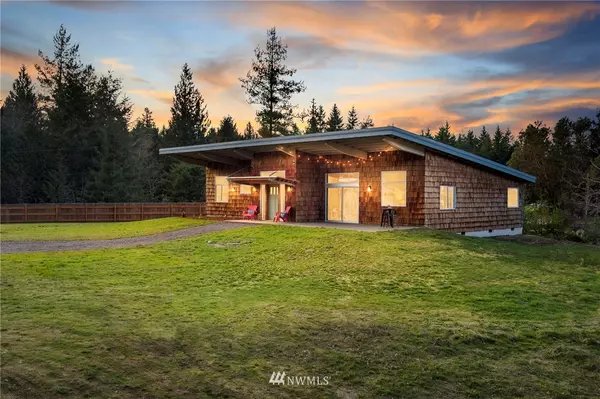Bought with Realogics Sotheby's Int'l Rlty
For more information regarding the value of a property, please contact us for a free consultation.
10280 Yates LN NW Bremerton, WA 98312
Want to know what your home might be worth? Contact us for a FREE valuation!

Our team is ready to help you sell your home for the highest possible price ASAP
Key Details
Sold Price $851,000
Property Type Single Family Home
Sub Type Residential
Listing Status Sold
Purchase Type For Sale
Square Footage 2,232 sqft
Price per Sqft $381
Subdivision Wildcat Lake
MLS Listing ID 1889930
Sold Date 03/18/22
Style 10 - 1 Story
Bedrooms 3
Full Baths 2
Year Built 2016
Annual Tax Amount $5,366
Lot Size 2.340 Acres
Property Description
Immaculate custom-built home in Seabeck on 2.34 acres! Thoughtfully designed for energy efficient low maintenance living. Enter to an open floor plan with soaring ceilings, polished concrete floors, vertical grain woodworking, triple glazed Marlin aluminum windows and much more. Spacious kitchen with sub-zero refrigerator, quartz counters and a live edge fir bar. The primary suite has a walk-in closet, curb-less master shower with glass doors and porcelain slab walls. The single story layout includes 2 generous guest bedrooms, a bonus room, office and utility room. Quiet location with a large detached garage, RV Parking, trails and open land for gardens or horses. Enjoy recreational activities at nearby Wildcat Lake & Green Mountain.
Location
State WA
County Kitsap
Area 145 - Seabeck/Hlly
Rooms
Basement None
Main Level Bedrooms 3
Interior
Interior Features Forced Air, Heat Pump, Concrete, Bath Off Primary, Dining Room, Triple Pane Windows, Walk-In Closet(s), Walk-In Pantry, Wired for Generator
Flooring Concrete
Fireplace false
Appliance Dishwasher, Microwave, Refrigerator, Stove/Range
Exterior
Exterior Feature Wood
Garage Spaces 3.0
Utilities Available Cable Connected, High Speed Internet, Septic System, Electricity Available, Wood
Amenities Available Cable TV, Deck, Fenced-Partially, High Speed Internet, Outbuildings, Patio, RV Parking, Shop
View Y/N Yes
View Territorial
Roof Type Metal
Garage Yes
Building
Lot Description Dead End Street, Dirt Road, Secluded, Value In Land
Story One
Builder Name Siemens Woodworking
Sewer Septic Tank
Water Community
Architectural Style Northwest Contemporary
New Construction No
Schools
Elementary Schools Green Mtn Elem
Middle Schools Klahowya Secondary
High Schools Klahowya Secondary
School District Central Kitsap #401
Others
Senior Community No
Acceptable Financing Cash Out, Conventional, VA Loan
Listing Terms Cash Out, Conventional, VA Loan
Read Less

"Three Trees" icon indicates a listing provided courtesy of NWMLS.




