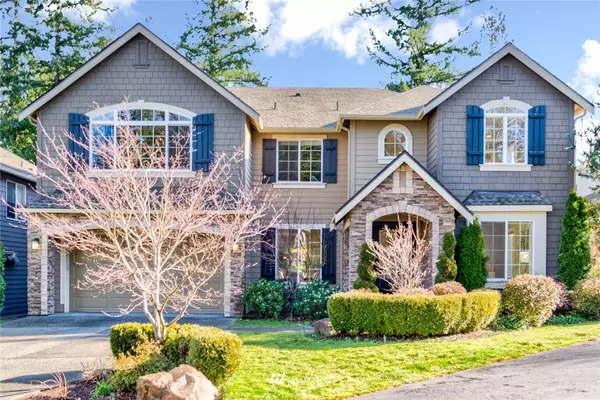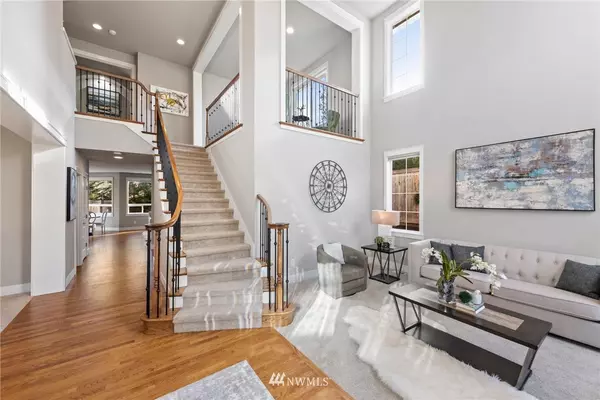Bought with Dulay Homes LLC
For more information regarding the value of a property, please contact us for a free consultation.
2936 224th PL SE Sammamish, WA 98075
Want to know what your home might be worth? Contact us for a FREE valuation!

Our team is ready to help you sell your home for the highest possible price ASAP
Key Details
Sold Price $2,800,000
Property Type Single Family Home
Sub Type Residential
Listing Status Sold
Purchase Type For Sale
Square Footage 3,875 sqft
Price per Sqft $722
Subdivision East Lake Sammamish
MLS Listing ID 1885192
Sold Date 03/25/22
Style 12 - 2 Story
Bedrooms 5
Full Baths 2
HOA Fees $62/mo
Year Built 2013
Annual Tax Amount $13,128
Lot Size 8,044 Sqft
Property Sub-Type Residential
Property Description
Gorgeous Andover design 2 story home in great location and very nice neighborhood, steps away from the lake, the park, the park & ride, shopping center and easy I-90 access. Main level has spacious dining, living and family rooms and office or 5th bedroom with ¾ bath room. Gorgeous hardwoods lead to the STUNNING chef-inspired kitchen w/high-end finishes including an oversized granite island, abundant cabinetry & SS appliances. High ceiling, dual staircases to upstairs, you will see a spacious master bedroom, 2 additional bedrooms, a big bonus room and a library or loft /or gym space. The great neighbor with good school district. The right size backyard is flat and private.
Location
State WA
County King
Area 530 - Bellevue/East Of 405
Rooms
Main Level Bedrooms 1
Interior
Interior Features Forced Air, Ceramic Tile, Hardwood, Wall to Wall Carpet, Bath Off Primary, Double Pane/Storm Window, Dining Room, Vaulted Ceiling(s), Walk-In Closet(s), Walk-In Pantry, FirePlace
Flooring Ceramic Tile, Hardwood, Carpet
Fireplaces Number 1
Fireplace true
Appliance Dishwasher_, Double Oven, Dryer, GarbageDisposal_, Microwave_, Refrigerator_, StoveRange_, Washer
Exterior
Exterior Feature Cement Planked, Stone
Garage Spaces 2.0
Utilities Available Sewer Connected, Natural Gas Connected
View Y/N No
Roof Type Composition
Garage Yes
Building
Story Two
Sewer Sewer Connected
Water Public
New Construction No
Schools
Elementary Schools Creekside Elem
Middle Schools Pine Lake Mid
High Schools Skyline High
School District Issaquah
Others
Senior Community No
Acceptable Financing Cash Out, Conventional, FHA, VA Loan
Listing Terms Cash Out, Conventional, FHA, VA Loan
Read Less

"Three Trees" icon indicates a listing provided courtesy of NWMLS.




