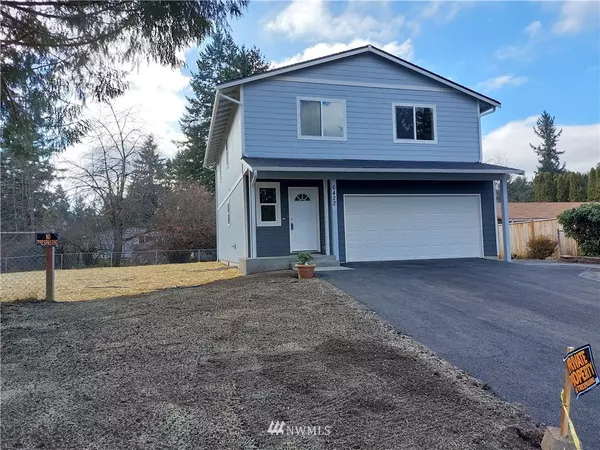Bought with Person Real Estate Group LLC
For more information regarding the value of a property, please contact us for a free consultation.
6422 198th ST E Spanaway, WA 98387
Want to know what your home might be worth? Contact us for a FREE valuation!

Our team is ready to help you sell your home for the highest possible price ASAP
Key Details
Sold Price $510,000
Property Type Single Family Home
Sub Type Residential
Listing Status Sold
Purchase Type For Sale
Square Footage 1,686 sqft
Price per Sqft $302
Subdivision Frederickson
MLS Listing ID 1885008
Sold Date 04/05/22
Style 12 - 2 Story
Bedrooms 3
Full Baths 2
Half Baths 1
Construction Status Completed
HOA Fees $25/mo
Year Built 2021
Annual Tax Amount $1,871
Lot Size 8,085 Sqft
Property Description
Beautiful new construction home on large lot on dead end street. Featuring 3 large bedrooms, primary suite with double door entry & 4 piece bath plus large walk-in closet. Home is very bright with lots of light & is an open floor plan. Enjoy the elegant stainless steel appliances in kitchen. Step out the back sliding door to a private backyard. Small greenbelt in back for added privacy. Upper level features the 3 large bedrooms and an over-sized laundry room complete with counter to make doing the laundry much easier! Plenty of room for RV parking too. This community is close to shopping, schools, and JBLM. Enjoy the large community park too!
Location
State WA
County Pierce
Area 89 - Graham/Frederickson
Rooms
Basement None
Interior
Interior Features Ductless HP-Mini Split, Wall to Wall Carpet, Bath Off Primary, Double Pane/Storm Window, Dining Room, Walk-In Closet(s), Water Heater
Flooring Vinyl, Carpet
Fireplace false
Appliance Dishwasher, Microwave, Refrigerator, Stove/Range
Exterior
Exterior Feature Cement Planked
Garage Spaces 2.0
Community Features CCRs, Park, Playground
Utilities Available Cable Connected, Septic System, Electricity Available, Common Area Maintenance
Amenities Available Cable TV, Fenced-Partially, RV Parking
View Y/N Yes
View Territorial
Roof Type Composition
Garage Yes
Building
Lot Description Dead End Street, Paved
Story Two
Builder Name BW Maintenance
Sewer Septic Tank
Water Public
Architectural Style Traditional
New Construction Yes
Construction Status Completed
Schools
Elementary Schools Pioneer Vly Elem
Middle Schools Buyer To Verify
High Schools Bethel High
School District Bethel
Others
Senior Community No
Acceptable Financing Cash Out, Conventional, FHA, VA Loan
Listing Terms Cash Out, Conventional, FHA, VA Loan
Read Less

"Three Trees" icon indicates a listing provided courtesy of NWMLS.




