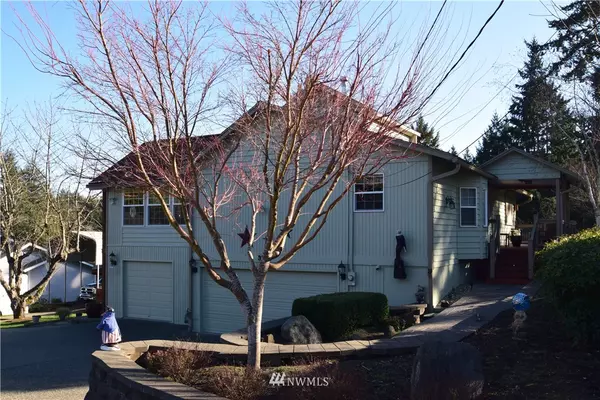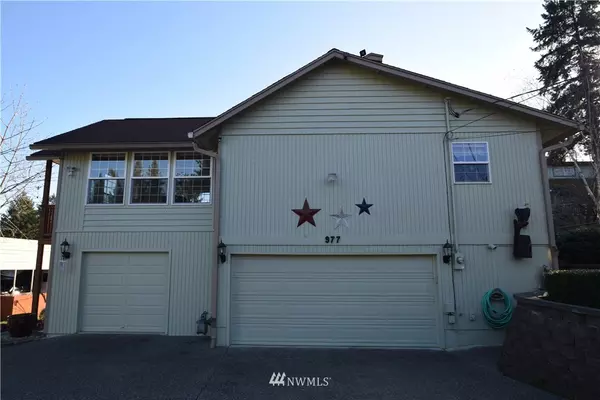Bought with Windermere RE West Sound Inc.
For more information regarding the value of a property, please contact us for a free consultation.
977 NW Selbo RD Bremerton, WA 98311
Want to know what your home might be worth? Contact us for a FREE valuation!

Our team is ready to help you sell your home for the highest possible price ASAP
Key Details
Sold Price $600,000
Property Type Single Family Home
Sub Type Residential
Listing Status Sold
Purchase Type For Sale
Square Footage 2,038 sqft
Price per Sqft $294
Subdivision Tracyton
MLS Listing ID 1895449
Sold Date 04/06/22
Style 16 - 1 Story w/Bsmnt.
Bedrooms 3
Full Baths 2
Year Built 1986
Annual Tax Amount $4,646
Lot Size 0.500 Acres
Lot Dimensions 177 X 185
Property Description
3 Bedroom Daylight Rambler with an open floor plan. Light and bright with Vaulted ceilings, multiple windows & solar tubes. Updated kitchen with tile counter tops, newer cabinets and stainless-steel appliances. 7 different heads for 2 heat-pump heating/colling system. 3 free-standing fireplaces. All of this is situated on .5 Acre of landscaped yard area with a RV carport with concrete parking area, other out buildings, developed garden areas, fruit trees and more. You have a country feel being located on a quiet dead-end road, yet you are less than a mile from Silverdale and shopping, restaurants, medical facilities and a hospital.
Location
State WA
County Kitsap
Area 150 - E Central Kitsap
Rooms
Basement Partially Finished
Main Level Bedrooms 1
Interior
Interior Features Ductless HP-Mini Split, Heat Pump, Fir/Softwood, Hardwood, Laminate, Wall to Wall Carpet, Bath Off Primary, Ceiling Fan(s), Double Pane/Storm Window, Dining Room, Vaulted Ceiling(s), Walk-In Closet(s), Wired for Generator, Water Heater
Flooring Softwood, Hardwood, Laminate, Vinyl, Carpet
Fireplaces Number 3
Fireplace true
Appliance Dishwasher, Dryer, Disposal, Microwave, Refrigerator, Stove/Range, Trash Compactor, Washer
Exterior
Exterior Feature Wood, Wood Products
Garage Spaces 2.0
Utilities Available Cable Connected, High Speed Internet, Natural Gas Available, Septic System, Electricity Available, Natural Gas Connected
Amenities Available Cabana/Gazebo, Cable TV, Deck, Fenced-Partially, Gas Available, High Speed Internet, Outbuildings, Patio, RV Parking, Shop
View Y/N No
Roof Type Composition
Garage Yes
Building
Lot Description Dead End Street, Paved
Story One
Sewer Septic Tank
Water Public
New Construction No
Schools
Elementary Schools Buyer To Verify
Middle Schools Buyer To Verify
High Schools Buyer To Verify
School District Central Kitsap #401
Others
Senior Community No
Acceptable Financing Cash Out, Conventional, FHA, State Bond, VA Loan
Listing Terms Cash Out, Conventional, FHA, State Bond, VA Loan
Read Less

"Three Trees" icon indicates a listing provided courtesy of NWMLS.




