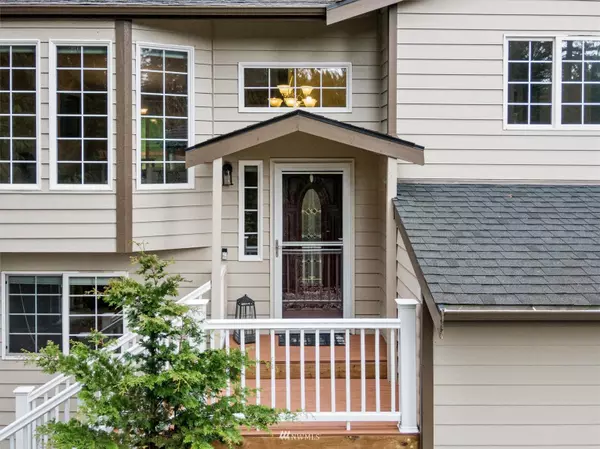Bought with RSVP Real Estate-ERA Powered
For more information regarding the value of a property, please contact us for a free consultation.
18228 126th ST SE Snohomish, WA 98290
Want to know what your home might be worth? Contact us for a FREE valuation!

Our team is ready to help you sell your home for the highest possible price ASAP
Key Details
Sold Price $825,000
Property Type Single Family Home
Sub Type Residential
Listing Status Sold
Purchase Type For Sale
Square Footage 2,032 sqft
Price per Sqft $406
Subdivision Robinhood
MLS Listing ID 1905195
Sold Date 05/13/22
Style 14 - Split Entry
Bedrooms 4
Full Baths 1
Year Built 1995
Annual Tax Amount $4,756
Lot Size 0.470 Acres
Property Sub-Type Residential
Property Description
A MAGNIFICENT find in SNOHOMISH! Sitting on a nearly ½ acre lot, you'll find this PRISTINE 2000+ SQ FT 4 Bedroom, 2 ½ Bath Home. Featuring vaulted ceilings & a wonderful light-filled floor plan find the Living room w/bay windows & custom stone fireplace w/white mantel. Kitchen w/eating bar, Granite counters, new S/S appliances & pantry. Slider off Dining invites you to take entertaining outside to a brick patio, firepit, & new hot tub! Owner's Suite w/private Bath, WIC & slider to private deck. Two add'l Bedrooms & Full Bath finish off this level. Downstairs find 4th bedroom/guest quarters, ¾ bath w/laundry & generous sized Family Room w/slider to the outdoors. Attached 2 car garage. New Furnace & Heat Pump w/A/C. Convenient to 522, 2 & 203
Location
State WA
County Snohomish
Area 750 - East Snohomish County
Rooms
Basement Finished
Interior
Interior Features Central A/C, Forced Air, Heat Pump, Ceramic Tile, Hardwood, Wall to Wall Carpet, Bath Off Primary, Double Pane/Storm Window, Dining Room, Vaulted Ceiling(s), Walk-In Pantry, FirePlace, Water Heater
Flooring Ceramic Tile, Hardwood, Carpet
Fireplaces Number 2
Fireplace true
Appliance Dishwasher_, Refrigerator_, StoveRange_
Exterior
Exterior Feature Wood Products
Garage Spaces 2.0
Utilities Available Cable Connected, High Speed Internet, Natural Gas Available, Septic System, Electric, Natural Gas Connected
Amenities Available Cable TV, Deck, Gas Available, High Speed Internet, Hot Tub/Spa, Patio, RV Parking
View Y/N No
Roof Type Composition
Garage Yes
Building
Lot Description Cul-De-Sac, Dead End Street, Paved, Secluded
Story Multi/Split
Sewer Septic Tank
Water Public
Architectural Style Traditional
New Construction No
Schools
Elementary Schools Buyer To Verify
Middle Schools Buyer To Verify
High Schools Monroe High
School District Monroe
Others
Senior Community No
Acceptable Financing Cash Out, Conventional, FHA, USDA Loan, VA Loan
Listing Terms Cash Out, Conventional, FHA, USDA Loan, VA Loan
Read Less

"Three Trees" icon indicates a listing provided courtesy of NWMLS.




