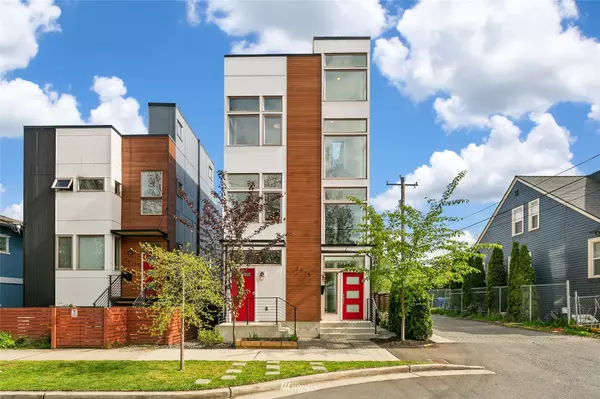Bought with Coldwell Banker Bain
For more information regarding the value of a property, please contact us for a free consultation.
3015 S Byron ST Seattle, WA 98144
Want to know what your home might be worth? Contact us for a FREE valuation!

Our team is ready to help you sell your home for the highest possible price ASAP
Key Details
Sold Price $1,125,000
Property Type Single Family Home
Sub Type Residential
Listing Status Sold
Purchase Type For Sale
Square Footage 2,240 sqft
Price per Sqft $502
Subdivision Mt Baker
MLS Listing ID 1931650
Sold Date 06/03/22
Style 32 - Townhouse
Bedrooms 3
Full Baths 3
Half Baths 1
Year Built 2016
Annual Tax Amount $8,630
Lot Size 1,750 Sqft
Property Description
You've never met a townhouse like me with fun design elements including two story foyer & floor to ceiling windows! I'm sophisticated, large, stand-alone & ready for a modern homeowner. I listened to your needs & delivered with a first floor ADU bringing in $2k/mo on AirBnb! My spacious main floor layout lets you breathe with massive kitchen flanked by bright dining room & open living room. You wanted a primary suite with attached bath & TWO walk-in closets? Check! Top floor guest suite with private bath? Check! Amazing rooftop with Mt. Rainier views & dog lounge? Check! Don't like street parking? I built you a garage plus parking pad. And did I mention I'm cool? My AC will have you chillin all summer. Why settle when you could have it all!
Location
State WA
County King
Area 380 - Southeast Seattle
Interior
Interior Features Ductless HP-Mini Split, Tankless Water Heater, Ceramic Tile, Wall to Wall Carpet, Second Kitchen, Second Primary Bedroom, Bath Off Primary, SMART Wired, Double Pane/Storm Window, Dining Room, High Tech Cabling, Skylight(s), Vaulted Ceiling(s), Walk-In Pantry, Walk-In Closet(s), Water Heater
Flooring Ceramic Tile, Engineered Hardwood, Carpet
Fireplace false
Appliance Dishwasher, Dryer, Disposal, Microwave, Refrigerator, Stove/Range, Washer
Exterior
Exterior Feature Cement Planked, Metal/Vinyl, Wood
Garage Spaces 2.0
Utilities Available Cable Connected, High Speed Internet, Natural Gas Available, Sewer Connected, Electricity Available, Natural Gas Connected
Amenities Available Cable TV, Deck, Fenced-Partially, Gas Available, High Speed Internet, Patio
View Y/N Yes
View City, Mountain(s), Territorial
Roof Type Flat
Garage Yes
Building
Lot Description Alley, Corner Lot, Curbs, Paved, Sidewalk
Story Multi/Split
Sewer Sewer Connected
Water Public
Architectural Style Modern
New Construction No
Schools
Elementary Schools John Muir
Middle Schools Wash Mid
High Schools Franklin High
School District Seattle
Others
Senior Community No
Acceptable Financing Cash Out, Conventional
Listing Terms Cash Out, Conventional
Read Less

"Three Trees" icon indicates a listing provided courtesy of NWMLS.




