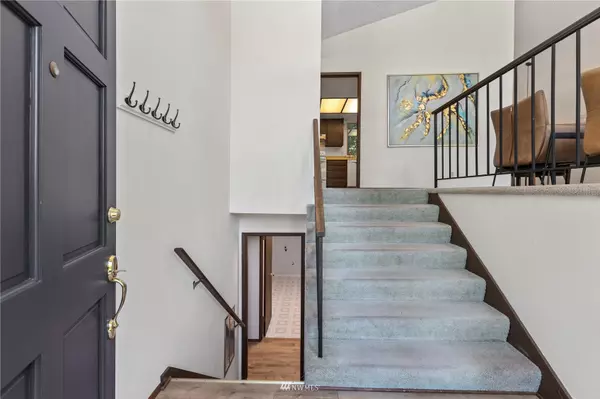Bought with Coldwell Banker Bain
For more information regarding the value of a property, please contact us for a free consultation.
11736 NE 148th PL Kirkland, WA 98034
Want to know what your home might be worth? Contact us for a FREE valuation!

Our team is ready to help you sell your home for the highest possible price ASAP
Key Details
Sold Price $1,051,000
Property Type Single Family Home
Sub Type Residential
Listing Status Sold
Purchase Type For Sale
Square Footage 2,448 sqft
Price per Sqft $429
Subdivision Kingsgate
MLS Listing ID 1970249
Sold Date 08/17/22
Style 14 - Split Entry
Bedrooms 5
Full Baths 1
Half Baths 1
HOA Fees $37/ann
Year Built 1972
Annual Tax Amount $7,408
Lot Size 10,849 Sqft
Property Sub-Type Residential
Property Description
You will love living in this cool, NW contemporary home in coveted High Woodlands! Spacious & open entry greets you to a fabulous layout w/beamed, vaulted ceilings, wall of windows & lots of natural light. Rare 4 bdrms on upper level along w/guest bath & ensuite primary bath. Dining room leads out to beautiful deck & private, scenic backyard w/raised beds for gardening & custom paver patio w/hot tub. Lower level has high clearance w/a good sized family room & bdrm w/beautiful plank/shiplap ceilings. Oversized 2 car garage. Newer ext paint, electrical panel & windows throughout. Incredible location on cul de sac w/shopping, dining & wineries nearby. Neighborhood pool, playground, tennis court & park. Quick access to I-405. Pre-inspected.
Location
State WA
County King
Area 600 - Juanita/Woodinville
Rooms
Basement Daylight, Finished
Interior
Interior Features Forced Air, Wall to Wall Carpet, Laminate, Wine Cellar, Bath Off Primary, Ceiling Fan(s), Double Pane/Storm Window, Dining Room, Skylight(s), Vaulted Ceiling(s), FirePlace, Water Heater
Flooring Laminate, Vinyl, Vinyl Plank, Carpet
Fireplaces Number 2
Fireplaces Type Wood Burning
Fireplace true
Appliance Dishwasher_, GarbageDisposal_, Refrigerator_, StoveRange_
Exterior
Exterior Feature Wood
Garage Spaces 2.0
Pool Community
Community Features CCRs, Park, Playground, TennisCourts, Trail(s)
Utilities Available Cable Connected, High Speed Internet, Natural Gas Available, Sewer Connected, Electric, Natural Gas Connected, Common Area Maintenance, SeeRemarks_
Amenities Available Cable TV, Deck, Fenced-Fully, Gas Available, High Speed Internet, Hot Tub/Spa, Outbuildings, Patio
View Y/N Yes
View Territorial
Roof Type Composition
Garage Yes
Building
Lot Description Cul-De-Sac, Curbs, Paved, Sidewalk
Story Multi/Split
Sewer Sewer Connected
Water Public
Architectural Style Northwest Contemporary
New Construction No
Schools
Elementary Schools Woodmoor Elem
Middle Schools Northshore Middle School
High Schools Inglemoor Hs
School District Northshore
Others
Senior Community No
Acceptable Financing Cash Out, Conventional, FHA, VA Loan
Listing Terms Cash Out, Conventional, FHA, VA Loan
Read Less

"Three Trees" icon indicates a listing provided courtesy of NWMLS.




