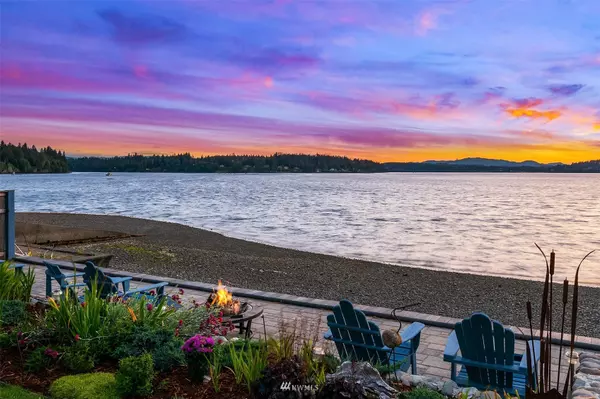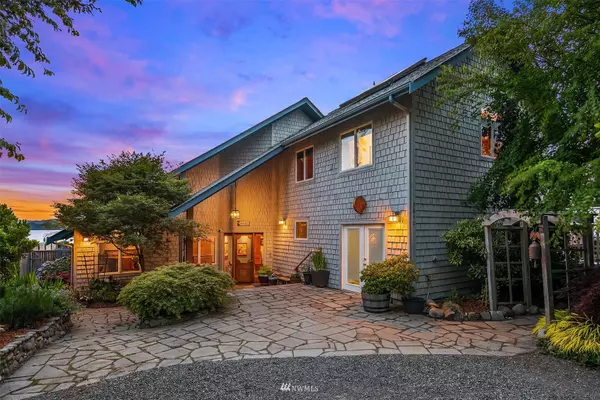Bought with Keller Williams West Sound
For more information regarding the value of a property, please contact us for a free consultation.
3840 85th AVE NW Olympia, WA 98502
Want to know what your home might be worth? Contact us for a FREE valuation!

Our team is ready to help you sell your home for the highest possible price ASAP
Key Details
Sold Price $1,290,000
Property Type Single Family Home
Sub Type Residential
Listing Status Sold
Purchase Type For Sale
Square Footage 3,405 sqft
Price per Sqft $378
Subdivision Steamboat Island
MLS Listing ID 1956969
Sold Date 08/31/22
Style 12 - 2 Story
Bedrooms 2
Full Baths 2
Year Built 1974
Annual Tax Amount $9,333
Lot Size 10,776 Sqft
Property Description
Exceptional "Art-centric" remodelled NW Contemporary waterfront home. Sand/peeble beachfront living in Olympia w/no bank/bulk head on Totten Inlet. Lovely gardens, patio, & deck w/stunning westerly views. Have art? This is your dream home! Thoughtfully designed w/art in mind, including a 2-story open bright gallery created specifically for lrg pieces. Live edge shelving & additional 2nd story display area. Handcrafted cherry cabinets throughout home, big open bright chef's kitchen & dining rm w/breathtaking views. Primary suite & luxury bath w/prvt deck & striking views. 2nd en-suite bedroom w/full bath & prvt living area. Remarkable & relaxing laundry rm! Nothing missed! Boat launch next door, time to play! This one is special, a must see!
Location
State WA
County Thurston
Area 441 - Thurston Nw
Rooms
Basement None
Interior
Interior Features Forced Air, Heat Pump, Central A/C, Ductless HP-Mini Split, Hot Water Recirc Pump, Ceramic Tile, Hardwood, Wall to Wall Carpet, Wet Bar, Wired for Generator, Bath Off Primary, Ceiling Fan(s), Double Pane/Storm Window, Dining Room, French Doors, Jetted Tub, Security System, Skylight(s), Solarium/Atrium, Vaulted Ceiling(s), Walk-In Pantry, Walk-In Closet(s), Water Heater
Flooring Ceramic Tile, Engineered Hardwood, Hardwood, Travertine, Carpet
Fireplaces Number 1
Fireplaces Type Wood Burning
Fireplace true
Appliance Dishwasher, Double Oven, Dryer, Microwave, Refrigerator, Stove/Range, Washer
Exterior
Exterior Feature Wood
Community Features Boat Launch, Community Waterfront/Pvt Beach, Park
Utilities Available Cable Connected, High Speed Internet, Propane, Septic System, Electricity Available, Propane
Amenities Available Cable TV, Deck, Fenced-Partially, High Speed Internet, Irrigation, Outbuildings, Patio, Propane, Shop
Waterfront Description Bulkhead, No Bank, Saltwater, Sound
View Y/N Yes
View Mountain(s), Sound, Territorial
Roof Type Composition
Building
Lot Description Adjacent to Public Land, Cul-De-Sac, Dead End Street, Paved
Story Two
Sewer Septic Tank
Water Community, Shared Well
Architectural Style Northwest Contemporary
New Construction No
Schools
Elementary Schools Griffin Elem
Middle Schools Griffin Mid School
High Schools Capital High
School District Griffin
Others
Senior Community No
Acceptable Financing Cash Out, Conventional
Listing Terms Cash Out, Conventional
Read Less

"Three Trees" icon indicates a listing provided courtesy of NWMLS.




