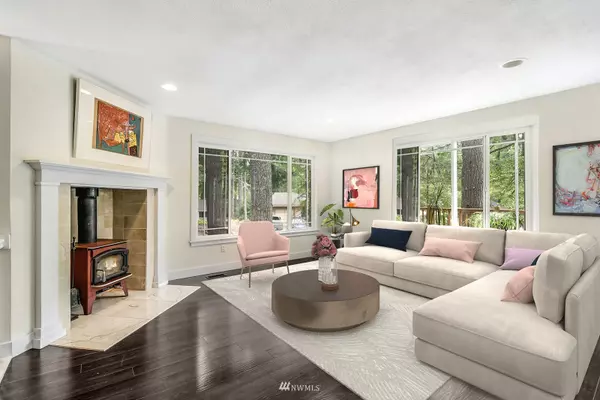Bought with COMPASS
For more information regarding the value of a property, please contact us for a free consultation.
17409 426th AVE SE North Bend, WA 98045
Want to know what your home might be worth? Contact us for a FREE valuation!

Our team is ready to help you sell your home for the highest possible price ASAP
Key Details
Sold Price $720,000
Property Type Single Family Home
Sub Type Residential
Listing Status Sold
Purchase Type For Sale
Square Footage 1,500 sqft
Price per Sqft $480
Subdivision Wilderness Rim
MLS Listing ID 1961405
Sold Date 09/06/22
Style 14 - Split Entry
Bedrooms 3
Full Baths 1
HOA Fees $20/mo
Year Built 1979
Annual Tax Amount $6,871
Lot Size 0.253 Acres
Property Description
Beautifully updated split-level home nestled against old-growth trees w/abundant wildlife. Updates include a new roof, garage doors, paint, fresh interior paint, new deck support, a new fuse box & more. Living rm w/ rustic Lopi wood stove opens to a lovely kitchen w/ white shaker cupboards, granite counters & breakfast bar. Oversized 645 sq ft deck perfect for entertaining w/ spectacular views of Rattlesnake Ledge & Ridge. A lg family rm on the lower level that could be created into lg office, gym, or MIL space. Wilderness Rim is a highly desirable neighborhood that includes Rattlesnake Recreation Area, lake & clubhouse, biking/ hiking within walking distance & only a 25-minute drive to Snoqualmie pass for all your winter activities.
Location
State WA
County King
Area 540 - East Of Lake Sam
Rooms
Basement Daylight, Finished
Interior
Interior Features Forced Air, Wall to Wall Carpet, Laminate, Wired for Generator, Bath Off Primary, Double Pane/Storm Window, Water Heater
Flooring Laminate, Carpet
Fireplaces Number 1
Fireplaces Type Wood Burning
Fireplace true
Appliance Dishwasher, Double Oven, Dryer, Microwave, Refrigerator, Stove/Range, Washer
Exterior
Exterior Feature Wood
Garage Spaces 2.0
Community Features CCRs, Club House, Community Waterfront/Pvt Beach, Park, Playground
Utilities Available Cable Connected, High Speed Internet, Septic System, Electricity Available, Natural Gas Connected, Wood
Amenities Available Cable TV, Deck, High Speed Internet
View Y/N Yes
View Mountain(s), Territorial
Roof Type Composition
Garage Yes
Building
Lot Description Cul-De-Sac, Dead End Street, Open Space, Paved, Secluded
Story Multi/Split
Sewer Septic Tank
Water Community
New Construction No
Schools
Elementary Schools Edwin R Opstad Elem
Middle Schools Twin Falls Mid
High Schools Mount Si High
School District Snoqualmie Valley
Others
Senior Community No
Acceptable Financing Cash Out, Conventional
Listing Terms Cash Out, Conventional
Read Less

"Three Trees" icon indicates a listing provided courtesy of NWMLS.




