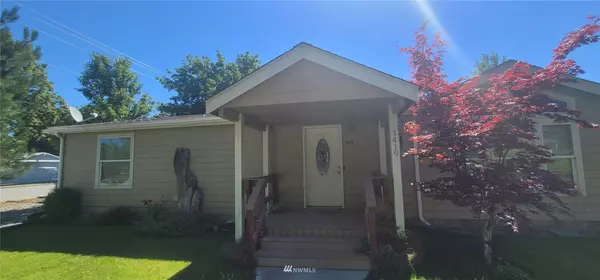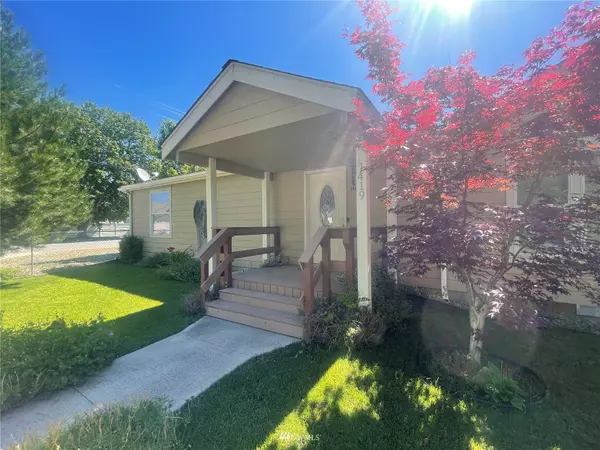Bought with Prostaff Real Estate
For more information regarding the value of a property, please contact us for a free consultation.
1419 Fir ST Oroville, WA 98844
Want to know what your home might be worth? Contact us for a FREE valuation!

Our team is ready to help you sell your home for the highest possible price ASAP
Key Details
Sold Price $315,000
Property Type Manufactured Home
Sub Type Manufactured On Land
Listing Status Sold
Purchase Type For Sale
Square Footage 1,716 sqft
Price per Sqft $183
Subdivision Oroville
MLS Listing ID 1966585
Sold Date 09/29/22
Style 21 - Manuf-Double Wide
Bedrooms 3
Full Baths 2
Year Built 2011
Annual Tax Amount $2,044
Lot Size 6,534 Sqft
Property Sub-Type Manufactured On Land
Property Description
Extremely well-maintained home with great location. This 3 bed 2 bath home near the heart of Oroville is move in ready and waiting for you. The expansive open layout allows for easy flow throughout the house. Huge master bedroom with double closets. The ensuite bathroom includes double sinks, soaking tub, separate shower and water closet. Tons of storage in the beautiful eat in kitchen with passthrough to living room, perfect for entertaining. Fully fenced yard with mature landscaping and underground sprinkler system. The backyard pergola offers shade and protects you from the elements creating a private oasis. Large 2 car garage with space to work and an extra air-conditioned room.
Location
State WA
County Okanogan
Area 620 - Okanogan Valley
Rooms
Basement None
Main Level Bedrooms 3
Interior
Interior Features Forced Air, Heat Pump, Central A/C, Wall to Wall Carpet, Bath Off Primary, Ceiling Fan(s), Double Pane/Storm Window, Sprinkler System, French Doors, Jetted Tub, Skylight(s), Vaulted Ceiling(s), Walk-In Pantry
Flooring Vinyl, Carpet
Fireplace false
Appliance Dishwasher_, Dryer, Microwave_, Refrigerator_, StoveRange_, Washer
Exterior
Exterior Feature Metal/Vinyl
Garage Spaces 2.0
Utilities Available Sewer Connected, Electric
Amenities Available Deck, Fenced-Fully, Patio, Sprinkler System
View Y/N Yes
View City, Mountain(s), Territorial
Roof Type Composition
Garage Yes
Building
Lot Description Paved
Story One
Sewer Sewer Connected
Water Public
New Construction No
Schools
Elementary Schools Oroville Elementary
Middle Schools Oroville High
High Schools Oroville High
School District Oroville
Others
Senior Community No
Acceptable Financing Cash Out, Conventional, FHA, USDA Loan, VA Loan
Listing Terms Cash Out, Conventional, FHA, USDA Loan, VA Loan
Read Less

"Three Trees" icon indicates a listing provided courtesy of NWMLS.




