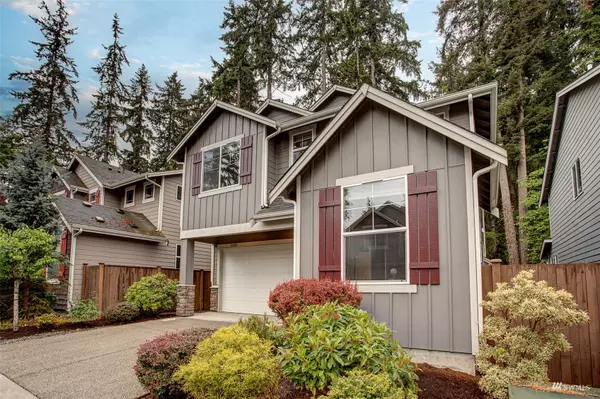Bought with Windermere Real Estate/East
For more information regarding the value of a property, please contact us for a free consultation.
14409 122nd PL NE Kirkland, WA 98034
Want to know what your home might be worth? Contact us for a FREE valuation!

Our team is ready to help you sell your home for the highest possible price ASAP
Key Details
Sold Price $1,000,000
Property Type Single Family Home
Sub Type Residential
Listing Status Sold
Purchase Type For Sale
Square Footage 2,010 sqft
Price per Sqft $497
Subdivision Kingsgate
MLS Listing ID 1990750
Sold Date 11/07/22
Style 12 - 2 Story
Bedrooms 4
Full Baths 2
Half Baths 1
HOA Fees $34/mo
Year Built 2013
Annual Tax Amount $8,020
Lot Size 2,712 Sqft
Property Sub-Type Residential
Property Description
A joy to live in Parkwood Place. This dutifully maintained private neighborhood includes it's own private park, play area, and basketball court. Less than 10yrs old and smartly designed by acclaimed local builder Harbour Homes, the house boasts 14 ft vaulted entry with office, stairs up, and main level hallway to open great room, dining room, kitchen, guest powder room, and patio. The kitchen features a large quartz topped center island, walk-in pantry, and quartz counters sure to suit all of your entertaining needs. Upstairs you'll find a luxurious primary suite w/granite counters, a 5-piece bth with jetted tub, walk-in closet, three additional bedrooms (or two and bonus room), as well as another full bath, and the laundry room.
Location
State WA
County King
Area 600 - Juanita/Woodinville
Rooms
Basement None
Interior
Interior Features Forced Air, Ceramic Tile, Wall to Wall Carpet, Bath Off Primary, Ceiling Fan(s), Double Pane/Storm Window, Dining Room, Vaulted Ceiling(s), Walk-In Closet(s), Walk-In Pantry, FirePlace, Water Heater
Flooring Ceramic Tile, Engineered Hardwood, Carpet
Fireplaces Number 1
Fireplaces Type Gas
Fireplace true
Appliance Dishwasher_, Dryer, GarbageDisposal_, Microwave_, Refrigerator_, StoveRange_, Washer
Exterior
Exterior Feature Cement Planked
Garage Spaces 2.0
Utilities Available Cable Connected, High Speed Internet, Sewer Connected, Natural Gas Connected, Common Area Maintenance
Amenities Available Cable TV, Deck, Fenced-Fully, High Speed Internet, Patio
View Y/N No
Roof Type Composition
Garage Yes
Building
Lot Description Adjacent to Public Land, Cul-De-Sac, Curbs, Dead End Street, Paved, Sidewalk
Story Two
Builder Name Harbour Homes
Sewer Sewer Connected
Water Public
Architectural Style Northwest Contemporary
New Construction No
Schools
Elementary Schools Frost Elem
Middle Schools Kamiakin Middle
High Schools Juanita High
School District Lake Washington
Others
Senior Community No
Acceptable Financing Cash Out, Conventional, FHA, VA Loan
Listing Terms Cash Out, Conventional, FHA, VA Loan
Read Less

"Three Trees" icon indicates a listing provided courtesy of NWMLS.




