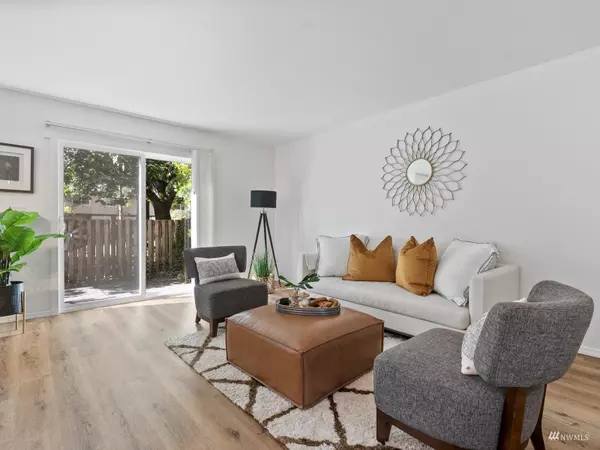Bought with Heaton Dainard, LLC
For more information regarding the value of a property, please contact us for a free consultation.
12317 NE 150th CT Kirkland, WA 98034
Want to know what your home might be worth? Contact us for a FREE valuation!

Our team is ready to help you sell your home for the highest possible price ASAP
Key Details
Sold Price $600,000
Property Type Single Family Home
Sub Type Residential
Listing Status Sold
Purchase Type For Sale
Square Footage 1,650 sqft
Price per Sqft $363
Subdivision Kingsgate
MLS Listing ID 1967990
Sold Date 11/23/22
Style 32 - Townhouse
Bedrooms 4
Full Baths 3
HOA Fees $102/mo
Year Built 1972
Annual Tax Amount $4,215
Lot Size 2,268 Sqft
Property Sub-Type Residential
Property Description
PRICE REDUCED! Move-in Ready! 4 bd, 3 full ba, indiv garage + 2 addl prkg stalls. No rental cap/special assessments. LOW HOA Dues only $102/mo. Updated townhome features fresh paint thruout, new floors, huge vinyl windows, updated kitchen & baths. Main level: Light-filled living areas, 1 bdrm, full bath. Fabulous island kitchen features granite countertops, up-tempo tile backsplash, serpentine lighting, soft-close drawers. Upper level: Primary suite has full bath, walk-in closet, 2 more bdrms, full main bath. Living rm extends to patio, fenced yard for privacy. Newer roof, W & D just installed. End unit enjoys peaceful setting, trails. HOA dues incl access to clubhouse, swimming pool. Northshore schools. For FHA loan, check w/ your lender.
Location
State WA
County King
Area 600 - Juanita/Woodinville
Rooms
Basement None
Main Level Bedrooms 1
Interior
Interior Features Forced Air, Ceramic Tile, Hardwood, Laminate Hardwood, Wall to Wall Carpet, Bath Off Primary, Double Pane/Storm Window, Walk-In Closet(s)
Flooring Ceramic Tile, Hardwood, Laminate, Vinyl, Carpet
Fireplace false
Appliance Dishwasher_, Dryer, GarbageDisposal_, Microwave_, Refrigerator_, SeeRemarks_, StoveRange_, Washer
Exterior
Exterior Feature Wood, Wood Products
Garage Spaces 1.0
Utilities Available Sewer Connected, Electric, Natural Gas Connected, Common Area Maintenance, SeeRemarks_
Amenities Available Fenced-Partially, Patio
View Y/N Yes
View Territorial
Roof Type Composition
Garage Yes
Building
Lot Description Cul-De-Sac, Curbs, Dead End Street, Paved
Story Multi/Split
Sewer Sewer Connected
Water Public
Architectural Style See Remarks
New Construction No
Schools
Elementary Schools Buyer To Verify
Middle Schools Buyer To Verify
High Schools Buyer To Verify
School District Northshore
Others
Senior Community No
Acceptable Financing Cash Out, Conventional, FHA
Listing Terms Cash Out, Conventional, FHA
Read Less

"Three Trees" icon indicates a listing provided courtesy of NWMLS.




