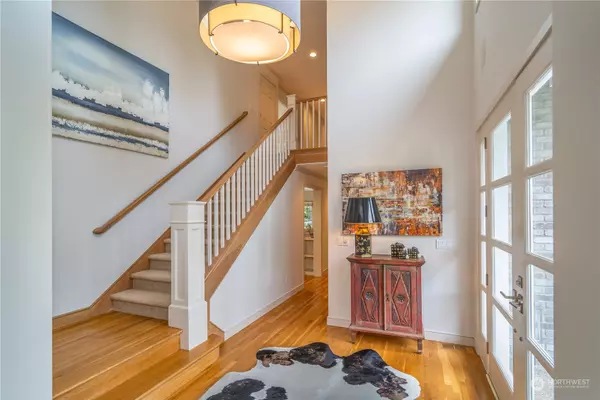Bought with Windermere Real Estate/East
For more information regarding the value of a property, please contact us for a free consultation.
6049 167th AVE SE Bellevue, WA 98006
Want to know what your home might be worth? Contact us for a FREE valuation!

Our team is ready to help you sell your home for the highest possible price ASAP
Key Details
Sold Price $2,420,000
Property Type Single Family Home
Sub Type Residential
Listing Status Sold
Purchase Type For Sale
Square Footage 5,220 sqft
Price per Sqft $463
Subdivision Lakemont
MLS Listing ID 2002996
Sold Date 12/09/22
Style 18 - 2 Stories w/Bsmnt
Bedrooms 5
Full Baths 3
Half Baths 1
HOA Fees $38/ann
Year Built 1994
Annual Tax Amount $15,199
Lot Size 0.331 Acres
Property Sub-Type Residential
Property Description
Move-in ready, renovated Entertainer's delight in serene private setting. Grand entry leads to moody living & dining rooms. Enjoy gorgeous sunsets from family room deck. Chef's kitchen features stainless counters w/seating & dining nook. Swoon-worthy owner suite w/custom closet, bath w/radiant heated floors and freestanding tub plus juliet balcony. Huge bonus and rec rooms w/space for everyone. Study on main w/closet. Host unforgettable parties on massive hydrangea-filled terrace with gas fireplace and side entrance! Soccer practice on level lawn, basketball & lots of guest parking in front. Extra deep garage w/workshop. Gym, storage galore, AC. Top Issaquah schools & easy commute. Backyard trail to Open Window School & Lewis Creek Park.
Location
State WA
County King
Area 500 - East Side/South Of I-90
Rooms
Basement Daylight, Finished
Interior
Interior Features Central A/C, Forced Air, Ceramic Tile, Hardwood, Wall to Wall Carpet, Bath Off Primary, Built-In Vacuum, Ceiling Fan(s), Double Pane/Storm Window, Dining Room, French Doors, Walk-In Pantry, Water Heater
Flooring Ceramic Tile, Hardwood, Vinyl, Carpet
Fireplace false
Appliance Dishwasher_, Dryer, GarbageDisposal_, Microwave_, Refrigerator_, StoveRange_, Washer
Exterior
Exterior Feature Brick, Wood
Garage Spaces 3.0
Community Features CCRs
Utilities Available Cable Connected, High Speed Internet, Natural Gas Available, Sewer Connected, Electric, Natural Gas Connected, Common Area Maintenance
Amenities Available Cable TV, Deck, Fenced-Partially, Gas Available, High Speed Internet, Patio, Sprinkler System
View Y/N Yes
View Territorial
Roof Type Tile
Garage Yes
Building
Lot Description Cul-De-Sac, Dead End Street, Paved, Secluded, Sidewalk
Story Two
Sewer Sewer Connected
Water Public
Architectural Style Northwest Contemporary
New Construction No
Schools
Elementary Schools Sunset Elem
Middle Schools Issaquah Mid
High Schools Issaquah High
School District Issaquah
Others
Senior Community No
Acceptable Financing Cash Out, Conventional
Listing Terms Cash Out, Conventional
Read Less

"Three Trees" icon indicates a listing provided courtesy of NWMLS.




