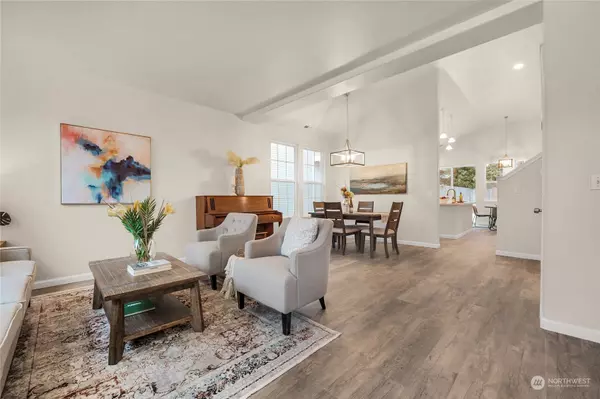Bought with blu.ink Real Estate
For more information regarding the value of a property, please contact us for a free consultation.
2719 151st PL SW Lynnwood, WA 98087
Want to know what your home might be worth? Contact us for a FREE valuation!

Our team is ready to help you sell your home for the highest possible price ASAP
Key Details
Sold Price $785,500
Property Type Single Family Home
Sub Type Residential
Listing Status Sold
Purchase Type For Sale
Square Footage 2,051 sqft
Price per Sqft $382
Subdivision Red Oaks
MLS Listing ID 2019785
Sold Date 12/23/22
Style 13 - Tri-Level
Bedrooms 4
Full Baths 2
Half Baths 1
HOA Fees $67/mo
Year Built 2001
Annual Tax Amount $5,587
Lot Size 6,970 Sqft
Property Description
This could possibly be the best tri-level you've ever seen! Not only for the layout, but the tip top updates such as the sparkling new quartzite kitchen & appliances, LVP flooring, new millwork, new toilets, new PEX plumbing lines and many more updates noted at the home. You will love the easy flowing spaces to entertain or cozy up this winter. This 4 bedroom charmer is light & bright w/ vaulted ceilings throughout the main floor, a family room, and bedroom on the lower floor and the master suite, 2 bedrooms & a nook on the upper floor. The large, fenced yard borders a usable greenbelt. Great location in Red Oaks, moments to amenities such as I-5, 405, Paine Field, Alderwood Mall & upcoming Lynnwood light rail. Edmonds School District.
Location
State WA
County Snohomish
Area 730 - Southwest Snohom
Rooms
Basement None
Interior
Interior Features Forced Air, Bath Off Primary, Double Pane/Storm Window, High Tech Cabling, Loft, Vaulted Ceiling(s), Walk-In Closet(s), Walk-In Pantry, Water Heater
Flooring Vinyl Plank
Fireplace false
Appliance Dishwasher, Dryer, Disposal, Refrigerator, Stove/Range, Washer
Exterior
Exterior Feature Metal/Vinyl
Garage Spaces 2.0
Community Features CCRs
Utilities Available Cable Connected, High Speed Internet, Natural Gas Available, Sewer Connected, Natural Gas Connected, Common Area Maintenance
Amenities Available Cable TV, Fenced-Fully, Gas Available, High Speed Internet, Patio
View Y/N No
Roof Type Composition
Garage Yes
Building
Lot Description Curbs, Open Space, Paved, Sidewalk
Story Three Or More
Builder Name Sundquist
Sewer Sewer Connected
Water Public
Architectural Style Craftsman
New Construction No
Schools
Elementary Schools Spruce Primary Sp
Middle Schools Meadowdale Mid
High Schools Meadowdale High
School District Edmonds
Others
Senior Community No
Acceptable Financing Cash Out, Conventional
Listing Terms Cash Out, Conventional
Read Less

"Three Trees" icon indicates a listing provided courtesy of NWMLS.




