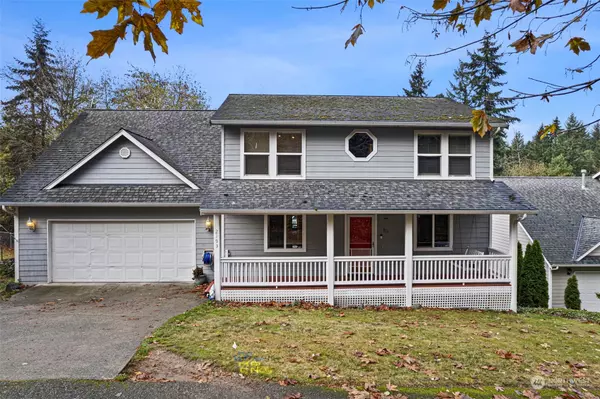Bought with Infinity Real Estate LLC
For more information regarding the value of a property, please contact us for a free consultation.
2193 NE Larkin LN Bremerton, WA 98311
Want to know what your home might be worth? Contact us for a FREE valuation!

Our team is ready to help you sell your home for the highest possible price ASAP
Key Details
Sold Price $466,150
Property Type Single Family Home
Sub Type Residential
Listing Status Sold
Purchase Type For Sale
Square Footage 2,888 sqft
Price per Sqft $161
Subdivision East Bremerton
MLS Listing ID 2018852
Sold Date 01/26/23
Style 18 - 2 Stories w/Bsmnt
Bedrooms 3
Full Baths 2
Half Baths 1
Year Built 2001
Annual Tax Amount $5,084
Lot Size 0.340 Acres
Lot Dimensions 71'x187'
Property Description
PRICE IMPROVEMENT! You can't pass on this house for this price!! Looking for space? This is a large 3 Bedroom, 3.25 bath home with tons of closet space & storage. Located in a beautifully established neighborhood close to shopping, naval bases, schools, and the ferry. Laminate hardwood floors on main. Primary bedroom has 2 walk-in closets and the primary bath has a relaxing soaking tub! Bonus office/craft room space, gas fireplace in living room and A/C. Fully finished basement with french doors. Central Kitsap school district. Large fenced back yard with hot tub & a playhouse that stays. Perfect backyard entertaining. 2-car garage with lots of storage cabinets. Come check this one out!!
Location
State WA
County Kitsap
Area 150 - E Central Kitsap
Rooms
Basement Finished
Interior
Interior Features Central A/C, Forced Air, Ceramic Tile, Laminate, Wall to Wall Carpet, Bath Off Primary, Ceiling Fan(s), Double Pane/Storm Window, Dining Room, French Doors, Hot Tub/Spa, Walk-In Closet(s), Water Heater
Flooring Ceramic Tile, Laminate, Vinyl, Carpet
Fireplaces Number 1
Fireplaces Type Gas
Fireplace true
Appliance Dishwasher, Microwave, Refrigerator, Stove/Range
Exterior
Exterior Feature Cement/Concrete
Garage Spaces 2.0
Amenities Available Cable TV, Deck, Dog Run, Fenced-Partially, High Speed Internet, Hot Tub/Spa, Outbuildings
View Y/N Yes
View Mountain(s), Partial
Roof Type Composition
Garage Yes
Building
Lot Description Dead End Street, Paved
Story Two
Sewer Septic Tank
Water Public
Architectural Style Northwest Contemporary
New Construction No
Schools
Elementary Schools Esquire Hills Elem
Middle Schools Fairview Middle
High Schools Olympic High
School District Central Kitsap #401
Others
Senior Community No
Acceptable Financing Cash Out, Conventional, FHA, VA Loan
Listing Terms Cash Out, Conventional, FHA, VA Loan
Read Less

"Three Trees" icon indicates a listing provided courtesy of NWMLS.




