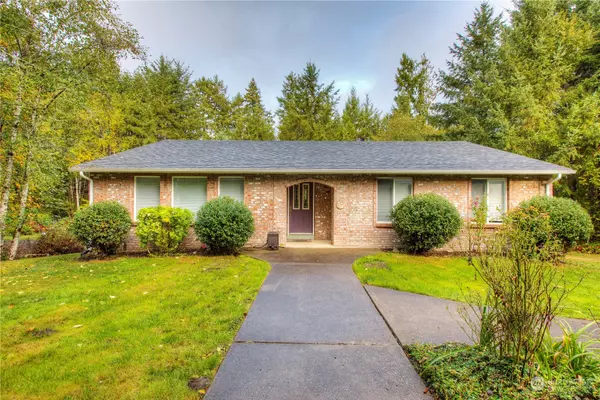Bought with Keller Williams West Sound
For more information regarding the value of a property, please contact us for a free consultation.
5026 Skillman LN NW Olympia, WA 98502
Want to know what your home might be worth? Contact us for a FREE valuation!

Our team is ready to help you sell your home for the highest possible price ASAP
Key Details
Sold Price $738,000
Property Type Single Family Home
Sub Type Residential
Listing Status Sold
Purchase Type For Sale
Square Footage 3,408 sqft
Price per Sqft $216
Subdivision Steamboat Island
MLS Listing ID 2012261
Sold Date 02/03/23
Style 16 - 1 Story w/Bsmnt.
Bedrooms 3
Full Baths 1
Year Built 1997
Annual Tax Amount $4,881
Lot Size 4.770 Acres
Property Description
This custom-built 3 bedroom, 2.5 bathroom brick home is a Steamboat Island retreat that sits on 4.77 acres. The large living room with beautiful hardwoods flows nicely into your gourmet kitchen with custom cabinets, granite counters, and stainless steel appliances. A dining space extends out onto the composite deck with a covered relaxation area that overlooks your private greenspace & Koi pond. Main floor is single-level living with the primary bedroom and en suite bath. Downstairs is a huge daylight basement with an office, full bath, and jetted soaking tub. Home is fully wired to an auto start Generac propane generator. The oversized garage has shop space and a covered carport that can handle the large RV.
Location
State WA
County Thurston
Area 441 - Thurston Nw
Rooms
Basement Daylight, Finished
Main Level Bedrooms 3
Interior
Interior Features Ductless HP-Mini Split, Ceramic Tile, Laminate, Wall to Wall Carpet, Bath Off Primary, Double Pane/Storm Window, Dining Room, Jetted Tub, Walk-In Pantry, Wired for Generator, Water Heater
Flooring Ceramic Tile, Laminate, Carpet
Fireplaces Number 1
Fireplaces Type Wood Burning
Fireplace true
Appliance Dishwasher, Microwave, Refrigerator, Stove/Range
Exterior
Exterior Feature Brick, Cement Planked, Wood
Garage Spaces 4.0
Amenities Available Cable TV, Deck, Fenced-Partially, High Speed Internet, Hot Tub/Spa, Outbuildings, Patio, RV Parking, Shop
View Y/N No
Roof Type Composition
Garage Yes
Building
Lot Description Cul-De-Sac, Dead End Street, Dirt Road, Secluded
Story One
Sewer Septic Tank
Water Individual Well, Private
New Construction No
Schools
Elementary Schools Griffin Elem
Middle Schools Griffin Mid School
High Schools Buyer To Verify
School District Griffin
Others
Senior Community No
Acceptable Financing Cash Out, Conventional, FHA, VA Loan
Listing Terms Cash Out, Conventional, FHA, VA Loan
Read Less

"Three Trees" icon indicates a listing provided courtesy of NWMLS.




