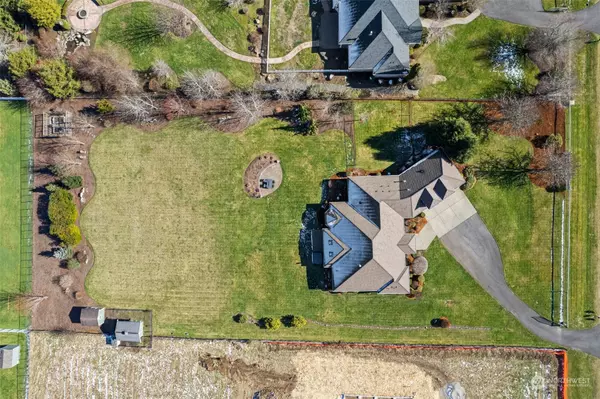Bought with Van Dorm Realty, Inc.
For more information regarding the value of a property, please contact us for a free consultation.
2336 58th AVE NW Olympia, WA 98502
Want to know what your home might be worth? Contact us for a FREE valuation!

Our team is ready to help you sell your home for the highest possible price ASAP
Key Details
Sold Price $935,000
Property Type Single Family Home
Sub Type Residential
Listing Status Sold
Purchase Type For Sale
Square Footage 3,174 sqft
Price per Sqft $294
Subdivision Cooper Point
MLS Listing ID 2032928
Sold Date 04/19/23
Style 10 - 1 Story
Bedrooms 3
Full Baths 2
Half Baths 1
Year Built 2006
Annual Tax Amount $10,745
Lot Size 1.359 Acres
Lot Dimensions 162 X 366 X 162X 365
Property Description
Huge, beautiful gated home right off Cooper Point Road! This +/- 3174 sq ft rambler boasts split bedroom floor plan for privacy & the main floor primary suite has 5 piece en-suite bath w/ his/her walk in closets! 2 other large bedrooms are across the home w/ a jack & jill style bath! Fully fenced home also features granite countertops, stainless steel appliances, large family room w/ gas fireplace, den/office (that can be used as a 4th bedroom,) separate dining room, large bonus room over the garage, 3 car garage, covered patio for those wet PNW days, hot tub, separate patio w/ fire table, outbuildings, raised garden beds, fruit/berry trees/bushes, auto generator, & sprinkler system! Close to shopping, amenities, & medical.
Location
State WA
County Thurston
Area 444 - Olympia Westside
Rooms
Basement None
Main Level Bedrooms 3
Interior
Interior Features Forced Air, Heat Pump, Ceramic Tile, Hardwood, Wall to Wall Carpet, Bath Off Primary, Dining Room, French Doors, Hot Tub/Spa, Skylight(s), Sprinkler System, Vaulted Ceiling(s), Walk-In Pantry, Wired for Generator, Water Heater
Flooring Ceramic Tile, Hardwood, Carpet
Fireplaces Number 1
Fireplaces Type Gas
Fireplace true
Appliance Dishwasher, Microwave, Refrigerator, Stove/Range
Exterior
Exterior Feature Cement Planked, Stone, Wood, Wood Products
Garage Spaces 3.0
Community Features CCRs
Amenities Available Fenced-Fully, Gated Entry, High Speed Internet, Hot Tub/Spa, Outbuildings, Patio, Sprinkler System
View Y/N No
Roof Type Composition
Garage Yes
Building
Lot Description Paved
Story One
Sewer Septic Tank
Water Shared Well
New Construction No
Schools
Elementary Schools Leland P Brown Elem
Middle Schools Jefferson Mid
High Schools Capital High
School District Olympia
Others
Senior Community No
Acceptable Financing Cash Out, Conventional, VA Loan
Listing Terms Cash Out, Conventional, VA Loan
Read Less

"Three Trees" icon indicates a listing provided courtesy of NWMLS.




