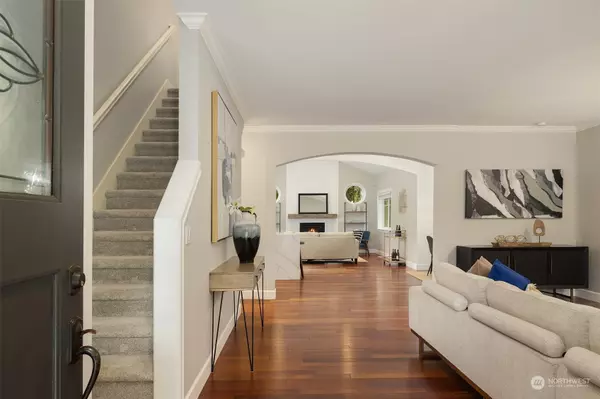Bought with COMPASS
For more information regarding the value of a property, please contact us for a free consultation.
16439 2nd AVE SW Normandy Park, WA 98166
Want to know what your home might be worth? Contact us for a FREE valuation!

Our team is ready to help you sell your home for the highest possible price ASAP
Key Details
Sold Price $1,200,000
Property Type Single Family Home
Sub Type Residential
Listing Status Sold
Purchase Type For Sale
Square Footage 2,419 sqft
Price per Sqft $496
Subdivision Normandy Park
MLS Listing ID 2064697
Sold Date 05/30/23
Style 12 - 2 Story
Bedrooms 4
Full Baths 3
Year Built 2008
Annual Tax Amount $10,612
Lot Size 0.447 Acres
Lot Dimensions 107 x 178
Property Sub-Type Residential
Property Description
Normandy Park Craftsman home with nearly an half acre of land. Peaceful place to call home. Open floor plan with updated Chef's kitchen looking out onto your park-like backyard, Primary En Suite on main floor with spa-like, 5 piece bathroom and walk in closet. 2 large bedrooms/1 updated bathroom upstairs. 2 car attached garage AND a separate 2 car garage in back. Updates include an Electrical Panel, Tankless Water Heater, Retaining Wall, Heat Pump, New Carpet, and Septic System. Air conditioning this summer is waiting for you. A rare find. This property includes "cove rights" which is a big perk. Updated, spacious, quiet, and a great location make this a great choice.
Location
State WA
County King
Area 130 - Burien/Normandy Park
Rooms
Basement None
Main Level Bedrooms 2
Interior
Interior Features Ceramic Tile, Wall to Wall Carpet, Bath Off Primary, Built-In Vacuum, Ceiling Fan(s), Double Pane/Storm Window, Dining Room, High Tech Cabling, Security System, Skylight(s), Vaulted Ceiling(s), Walk-In Pantry, FirePlace, Water Heater
Flooring Ceramic Tile, Engineered Hardwood, Carpet
Fireplaces Number 2
Fireplaces Type Gas
Fireplace true
Appliance Dishwasher_, Dryer, GarbageDisposal_, Microwave_, Refrigerator_, StoveRange_, Washer
Exterior
Exterior Feature Cement Planked
Garage Spaces 4.0
Amenities Available Fenced-Partially, High Speed Internet, Outbuildings, RV Parking, Shop
View Y/N Yes
View Territorial
Roof Type Composition
Garage Yes
Building
Lot Description Dead End Street
Story Two
Sewer Septic Tank
Water Public
Architectural Style Craftsman
New Construction No
Schools
Elementary Schools Buyer To Verify
Middle Schools Buyer To Verify
High Schools Buyer To Verify
School District Highline
Others
Senior Community No
Acceptable Financing Cash Out, Conventional
Listing Terms Cash Out, Conventional
Read Less

"Three Trees" icon indicates a listing provided courtesy of NWMLS.




