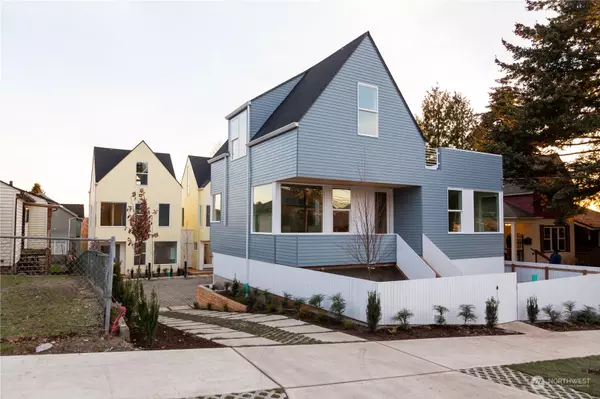Bought with Sterling Johnston Real Estate
For more information regarding the value of a property, please contact us for a free consultation.
1821 S Lane ST Seattle, WA 98144
Want to know what your home might be worth? Contact us for a FREE valuation!

Our team is ready to help you sell your home for the highest possible price ASAP
Key Details
Sold Price $940,000
Property Type Single Family Home
Sub Type Residential
Listing Status Sold
Purchase Type For Sale
Square Footage 1,550 sqft
Price per Sqft $606
Subdivision Judkins
MLS Listing ID 2045679
Sold Date 05/26/23
Style 32 - Townhouse
Bedrooms 3
Full Baths 1
Half Baths 1
Construction Status Completed
Year Built 2023
Annual Tax Amount $2,402
Lot Size 2,027 Sqft
Property Description
Lane Street Commons by Hybrid Development (1 of 2 remaining homes). Enjoy indoor-outdoor living with a ground level living, kitchen, and dining area that leads to a private deck and fully fenced yard. Ten foot tall floor-to-ceiling windows flood the space with light, perfect for hosting large groups. Upstairs, you'll find two generous bedrooms, a full bath with tub, and a laundry room. The third level features a vaulted primary bedroom with an ensuite bath and a south-facing covered deck with stunning views. The units are completely detached, except for a large storage space on the ground floor for bikes, camping gear, etc. Includes one off-street EV-ready parking space. Conveniently located within walking distance to new light rail station
Location
State WA
County King
Area 390 - Central Seattle
Rooms
Basement None
Interior
Interior Features Bamboo/Cork, Ceramic Tile, Bath Off Primary, Vaulted Ceiling(s), Walk-In Closet(s), Water Heater
Flooring Bamboo/Cork, Ceramic Tile
Fireplace false
Appliance Dishwasher, Disposal, Refrigerator, Stove/Range
Exterior
Exterior Feature Cement/Concrete
Amenities Available Deck, Electric Car Charging, Fenced-Fully, High Speed Internet, Rooftop Deck
View Y/N Yes
View City, Mountain(s), Territorial
Roof Type Composition, Torch Down
Building
Lot Description Curbs, Drought Res Landscape, Paved, Secluded, Sidewalk
Story Multi/Split
Builder Name Hybrid Assembly
Sewer Sewer Connected
Water Public
Architectural Style Contemporary
New Construction Yes
Construction Status Completed
Schools
Middle Schools Wash Mid
High Schools Garfield High
School District Seattle
Others
Senior Community No
Acceptable Financing Cash Out, Conventional
Listing Terms Cash Out, Conventional
Read Less

"Three Trees" icon indicates a listing provided courtesy of NWMLS.




