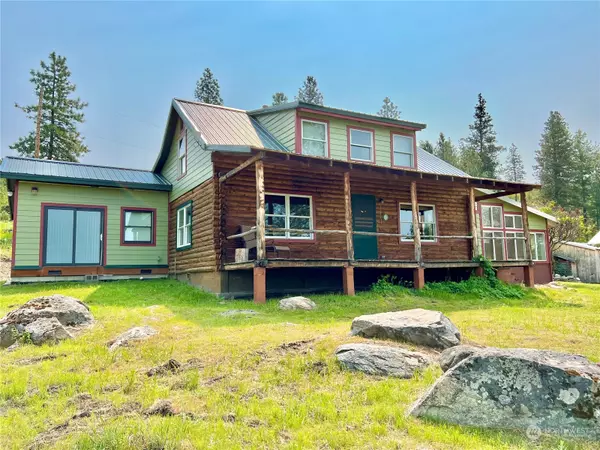Bought with BHHS Jessup Real Estate
For more information regarding the value of a property, please contact us for a free consultation.
117 Swanson Mill RD #P Oroville, WA 98844
Want to know what your home might be worth? Contact us for a FREE valuation!

Our team is ready to help you sell your home for the highest possible price ASAP
Key Details
Sold Price $530,000
Property Type Single Family Home
Sub Type Residential
Listing Status Sold
Purchase Type For Sale
Square Footage 2,374 sqft
Price per Sqft $223
Subdivision Oroville
MLS Listing ID 2069241
Sold Date 06/27/23
Style 11 - 1 1/2 Story
Bedrooms 3
Full Baths 1
Year Built 1980
Annual Tax Amount $2,155
Lot Size 58.000 Acres
Property Sub-Type Residential
Property Description
Discover the perfect sanctuary on 58 acres of pure bliss! This stunning property offers breathtaking mountain and river views, and if that's not enough, this property adjoins 560 acres of public land for endless outdoor adventures. With a charming barn, shed, and a serene seasonal stream, this home is your gateway to nature's splendor. Embrace the tranquility and beauty that surrounds you while creating a lifetime of memories. Additional parcels include 3928314007 and 3928314005 totaling 58 acres.
Location
State WA
County Okanogan
Area 620 - Okanogan Valley
Rooms
Main Level Bedrooms 1
Interior
Interior Features Ceramic Tile, Fir/Softwood, Wall to Wall Carpet, Ceiling Fan(s), Double Pane/Storm Window, Fireplace (Primary Bedroom), Vaulted Ceiling(s), Walk-In Closet(s), Walk-In Pantry, Wired for Generator, Fireplace
Flooring Ceramic Tile, Softwood, Carpet
Fireplaces Number 1
Fireplaces Type Electric, Gas, Wood Burning
Fireplace true
Appliance Dishwasher_, Dryer, Refrigerator_, SeeRemarks_, StoveRange_, Washer
Exterior
Exterior Feature Cement Planked, Log, Metal/Vinyl
Amenities Available Barn, Cabana/Gazebo, Deck, Outbuildings, Patio, Propane
View Y/N Yes
View Mountain(s), River
Roof Type Metal
Building
Lot Description Adjacent to Public Land, Dead End Street, Dirt Road, Drought Res Landscape, Secluded
Story OneAndOneHalf
Sewer Septic Tank
Water Individual Well
Architectural Style See Remarks
New Construction No
Schools
Elementary Schools Buyer To Verify
Middle Schools Buyer To Verify
High Schools Buyer To Verify
School District Oroville
Others
Senior Community No
Acceptable Financing Cash Out, Conventional, FHA, VA Loan
Listing Terms Cash Out, Conventional, FHA, VA Loan
Read Less

"Three Trees" icon indicates a listing provided courtesy of NWMLS.




