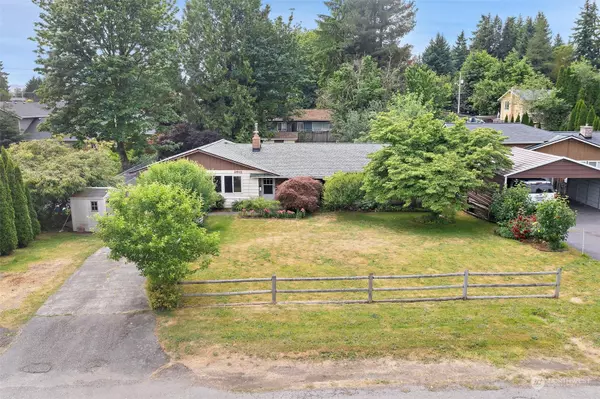Bought with Skyline Properties, Inc.
For more information regarding the value of a property, please contact us for a free consultation.
3513 Gillette AVE Bremerton, WA 98310
Want to know what your home might be worth? Contact us for a FREE valuation!

Our team is ready to help you sell your home for the highest possible price ASAP
Key Details
Sold Price $375,000
Property Type Single Family Home
Sub Type Residential
Listing Status Sold
Purchase Type For Sale
Square Footage 1,397 sqft
Price per Sqft $268
Subdivision East Bremerton
MLS Listing ID 2126020
Sold Date 07/10/23
Style 10 - 1 Story
Bedrooms 3
Full Baths 1
Half Baths 1
Year Built 1969
Annual Tax Amount $3,175
Lot Size 0.280 Acres
Property Description
This 3 bedroom, 1.5 bath rambler with bonus room is situated on an expansive .28-acre lot! Among its many features, this home has hardwood flooring underneath the carpeting, crown molding, granite countertops, a wood insert, and a pellet stove for those chilly nights. Outside you'll be able to enjoy peaceful strolls through the maturely landscaped property which features many fruit trees, to include green plum, Italian plum, cooking apple, blueberry bushes, Asian pear, a golden delicious apple, raspberries, outbuildings, dog run & one car attached garage. Convert the bonus room into a primary bedroom with an ensuite. Don't miss this opportunity at an under-market price. Make your cosmetic fixes for instant equity at a convenient location.
Location
State WA
County Kitsap
Area 149 - East Bremerton
Rooms
Basement None
Main Level Bedrooms 3
Interior
Interior Features Wall to Wall Carpet, Fireplace, Water Heater
Flooring Granite, Carpet
Fireplaces Number 2
Fireplaces Type Pellet Stove, Wood Burning
Fireplace true
Appliance Dishwasher, Dryer, Disposal, Microwave, Refrigerator, Stove/Range, Washer
Exterior
Exterior Feature Brick, Wood, Wood Products
Garage Spaces 1.0
Community Features Park
Amenities Available Cable TV, Fenced-Partially, High Speed Internet, Outbuildings, Patio, RV Parking
View Y/N Yes
View Territorial
Roof Type Composition
Garage Yes
Building
Lot Description Paved
Story One
Sewer Sewer Connected
Water Public
Architectural Style Craftsman
New Construction No
Schools
Elementary Schools Buyer To Verify
Middle Schools Buyer To Verify
High Schools Buyer To Verify
School District Central Kitsap #401
Others
Senior Community No
Acceptable Financing Assumable, Cash Out, Conventional, FHA, State Bond, VA Loan
Listing Terms Assumable, Cash Out, Conventional, FHA, State Bond, VA Loan
Read Less

"Three Trees" icon indicates a listing provided courtesy of NWMLS.




