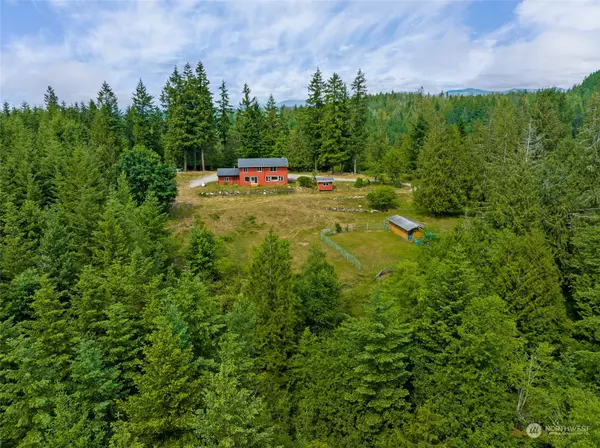Bought with Keller Williams Realty
For more information regarding the value of a property, please contact us for a free consultation.
16210 279th Avenue Ct E Wilkeson, WA 98396
Want to know what your home might be worth? Contact us for a FREE valuation!

Our team is ready to help you sell your home for the highest possible price ASAP
Key Details
Sold Price $790,000
Property Type Single Family Home
Sub Type Residential
Listing Status Sold
Purchase Type For Sale
Square Footage 2,478 sqft
Price per Sqft $318
Subdivision Wilkeson
MLS Listing ID 2130699
Sold Date 07/21/23
Style 12 - 2 Story
Bedrooms 3
Full Baths 2
Half Baths 1
HOA Fees $33/mo
Year Built 1996
Annual Tax Amount $6,952
Lot Size 4.910 Acres
Property Description
If privacy is what you're after, look no further! This beautifully updated, open & bright home sits on top of a private, gated road on almost 5 acres! The newly updated kitchen is open to the great room with a cozy freestanding stove & dining area. The huge family room is the perfect space for game nights w/sliding glass doors leading to an outdoor space overlooking your picturesque acreage. Upstairs you will find 5 bedrooms & full bath. The generously sized primary suite features a full bath & large walk-in closet. Large 16x28 barn & goat barn complete w/water & power, storage shed, pasture fencing, & expansive yard featuring a perfect mix of large trees, open areas, & pastures for animals. Rails to Trails is steps away for you to enjoy.
Location
State WA
County Pierce
Area 111 - Buckley/South Prairie
Rooms
Basement None
Interior
Interior Features Laminate Hardwood, Wall to Wall Carpet, Bath Off Primary, Ceiling Fan(s), Double Pane/Storm Window, Dining Room, French Doors, Security System, Vaulted Ceiling(s), Walk-In Pantry, Fireplace, Water Heater
Flooring Laminate, Carpet
Fireplaces Number 1
Fireplaces Type Gas
Fireplace true
Appliance Dishwasher_, StoveRange_
Exterior
Exterior Feature Wood
Garage Spaces 2.0
Community Features Gated, Trail(s)
Amenities Available Barn, Deck, Fenced-Fully, Gated Entry, Irrigation, Outbuildings, Propane, RV Parking, Stable
View Y/N Yes
View Territorial
Roof Type Composition
Garage Yes
Building
Lot Description Dead End Street, Dirt Road, Open Space
Story Two
Sewer Septic Tank
Water Shared Well
New Construction No
Schools
School District White River
Others
Senior Community No
Acceptable Financing Cash Out, Conventional, FHA, VA Loan
Listing Terms Cash Out, Conventional, FHA, VA Loan
Read Less

"Three Trees" icon indicates a listing provided courtesy of NWMLS.




