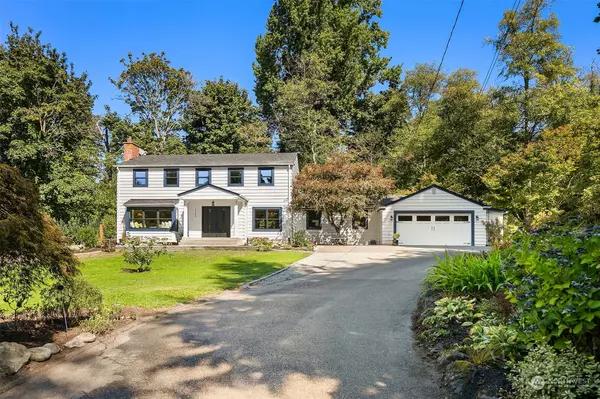Bought with Windermere RE West Campus Inc
For more information regarding the value of a property, please contact us for a free consultation.
17144 6th PL SW Normandy Park, WA 98166
Want to know what your home might be worth? Contact us for a FREE valuation!

Our team is ready to help you sell your home for the highest possible price ASAP
Key Details
Sold Price $1,255,000
Property Type Single Family Home
Sub Type Residential
Listing Status Sold
Purchase Type For Sale
Square Footage 2,540 sqft
Price per Sqft $494
Subdivision Normandy Park
MLS Listing ID 2155230
Sold Date 10/13/23
Style 12 - 2 Story
Bedrooms 4
Full Baths 1
Half Baths 1
Year Built 1965
Annual Tax Amount $11,551
Lot Size 1.160 Acres
Property Sub-Type Residential
Property Description
Colonial gem w/ expansive gardens in this newly remodeled Normandy Park home perfectly sited on a sunny 1+ acre lot in coveted location. Luxury chef's kitchen features custom cabinets, granite counters & professional Lacanche stove. Bring the outdoors in as most rooms connect to the natural environment. Most systems have been modernized. Interior highlights incl. box beam ceilings, skylights, new floors, renovated baths w/radiant heat flrs, wood burn fireplace insert & new windows. Outdoor sanctuary & gardeners paradise. Enjoy multiple outdoor seating areas, lush landscaping & privacy. Recent upgrades incl. roof, insulation, furnace +. Near City Hall Park & Lot A beach rights w/ 700+ft of pristine Puget Sound waterfront. Come home now!
Location
State WA
County King
Area 130 - Burien/Normandy Park
Rooms
Basement None
Interior
Interior Features Ceramic Tile, Wall to Wall Carpet, Laminate, Bath Off Primary, Double Pane/Storm Window, Dining Room, Skylight(s), Walk-In Closet(s), Fireplace, Water Heater
Flooring Ceramic Tile, Laminate, Carpet
Fireplaces Number 2
Fireplaces Type Gas, Wood Burning
Fireplace true
Appliance Dishwasher_, Double Oven, Dryer, GarbageDisposal_, Microwave_, Refrigerator_, StoveRange_, Washer
Exterior
Exterior Feature Wood
Garage Spaces 2.0
Community Features Athletic Court, Boat Launch, CCRs, Club House, Park, Playground, Trail(s)
Amenities Available Cabana/Gazebo, Cable TV, High Speed Internet, Patio, Propane, RV Parking, Sprinkler System
Waterfront Description Creek
View Y/N Yes
View Territorial
Roof Type Composition
Garage Yes
Building
Lot Description Cul-De-Sac, Dead End Street, Paved, Secluded
Story Two
Sewer Sewer Connected
Water Public
Architectural Style Colonial
New Construction No
Schools
Elementary Schools Marvista Elem
Middle Schools Sylvester Mid
High Schools Mount Rainier High
School District Highline
Others
Senior Community No
Acceptable Financing Cash Out, Conventional, FHA, USDA Loan, VA Loan
Listing Terms Cash Out, Conventional, FHA, USDA Loan, VA Loan
Read Less

"Three Trees" icon indicates a listing provided courtesy of NWMLS.




