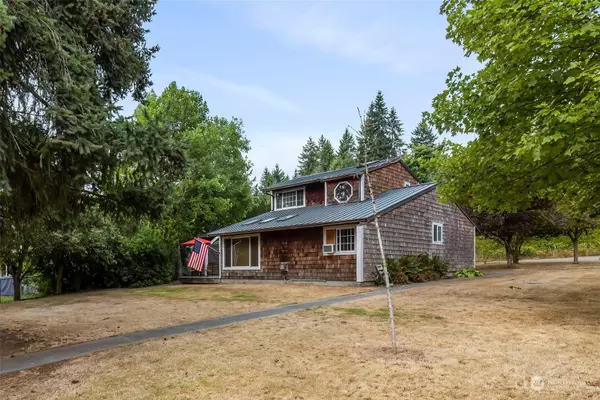Bought with John L. Scott, Inc.
For more information regarding the value of a property, please contact us for a free consultation.
7500 Sidney RD SW Port Orchard, WA 98367
Want to know what your home might be worth? Contact us for a FREE valuation!

Our team is ready to help you sell your home for the highest possible price ASAP
Key Details
Sold Price $573,000
Property Type Single Family Home
Sub Type Residential
Listing Status Sold
Purchase Type For Sale
Square Footage 1,815 sqft
Price per Sqft $315
Subdivision South Kitsap
MLS Listing ID 2159130
Sold Date 11/16/23
Style 11 - 1 1/2 Story
Bedrooms 3
Full Baths 2
Year Built 1983
Annual Tax Amount $3,852
Lot Size 0.940 Acres
Property Sub-Type Residential
Property Description
Beautiful 3bd/2ba home sits on .94 acre lot, close to shopping and highways for easy commute. Sits near Blackjack Valley area with charm of country feel. Large 3 bay shop with office space, plenty of RV paved parking around shop, one bay houses a slate pool table currently being utilized for an enclosed billard/pool room that will convey with home. Attached single car garage. Large living room for entertaining, small dining area off kitchen as well as a bonus area for a larger dining table or a second living room, beautiful kitchen has Jennaire convection oven and eat in area. Secluded patio area for summer bbqs w space for seating for summer entertaining. So much potential for this property, bring your buyers and their imaginations.
Location
State WA
County Kitsap
Area 141 - S Kitsap W Of Hwy 16
Rooms
Main Level Bedrooms 2
Interior
Interior Features Ceramic Tile, Laminate, Wall to Wall Carpet, Ceiling Fan(s), Double Pane/Storm Window, Dining Room, French Doors, Security System, Skylight(s), Vaulted Ceiling(s), Fireplace
Flooring Ceramic Tile, Laminate, Carpet
Fireplaces Number 1
Fireplaces Type See Remarks
Fireplace true
Appliance Dishwasher_, Refrigerator_, StoveRange_
Exterior
Exterior Feature Wood, Wood Products
Garage Spaces 3.0
Amenities Available Cable TV, Deck, Fenced-Partially, Gated Entry, High Speed Internet, Outbuildings, Propane, RV Parking, Shop
View Y/N No
Roof Type Metal
Garage Yes
Building
Lot Description Open Space, Paved, Sidewalk
Story OneAndOneHalf
Sewer Septic Tank
Water Community, Shared Well
New Construction No
Schools
Elementary Schools Sidney Glen Elem
Middle Schools Cedar Heights Jh
High Schools So. Kitsap High
School District South Kitsap
Others
Senior Community No
Acceptable Financing Cash Out, Conventional, FHA, USDA Loan, VA Loan
Listing Terms Cash Out, Conventional, FHA, USDA Loan, VA Loan
Read Less

"Three Trees" icon indicates a listing provided courtesy of NWMLS.




