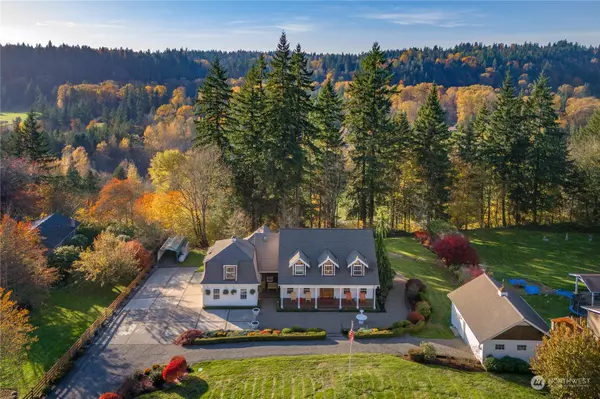Bought with Windermere Real Estate/HLC
For more information regarding the value of a property, please contact us for a free consultation.
20713 229th AVE SE Maple Valley, WA 98038
Want to know what your home might be worth? Contact us for a FREE valuation!

Our team is ready to help you sell your home for the highest possible price ASAP
Key Details
Sold Price $1,288,000
Property Type Single Family Home
Sub Type Residential
Listing Status Sold
Purchase Type For Sale
Square Footage 3,620 sqft
Price per Sqft $355
Subdivision Maple Valley
MLS Listing ID 2177526
Sold Date 12/18/23
Style 12 - 2 Story
Bedrooms 4
Full Baths 3
Half Baths 1
HOA Fees $43/mo
Year Built 1999
Annual Tax Amount $10,982
Lot Size 1.140 Acres
Lot Dimensions 161x309x161x309
Property Sub-Type Residential
Property Description
Stunning Custom Farmhouse on Gorgeous Acreage in North Maple Valley. Dreamy front porch beckons, leading to paver patio with water feature, terraced gardens. Marvel at the views from every angle, immersing yourself in nature. The 2-story kitchen boasts vaulted ceilings and top-notch finishes, including a Thermador downdraft range, pull-out cabinets & solid wood flooring. French doors off the great room lead to the Trex-style entertainment deck. Enjoy the convenience- lovely owner's suite, and mudroom/laundry on the main level. Discover a spacious bonus room & three generously sized bedrooms with two full baths on the upper floor. Upgrades galore- auto transfer generator, heat pump, sprinkler system to name a few. Immaculately maintained!
Location
State WA
County King
Area 320 - Black Diamond/Maple Valley
Rooms
Basement None
Main Level Bedrooms 1
Interior
Interior Features Ceramic Tile, Hardwood, Wall to Wall Carpet, Bath Off Primary, Built-In Vacuum, Double Pane/Storm Window, Dining Room, French Doors, Loft, Security System, Skylight(s), Sprinkler System, Vaulted Ceiling(s), Walk-In Closet(s), Wired for Generator, Fireplace, Water Heater
Flooring Ceramic Tile, Hardwood, Carpet
Fireplaces Number 1
Fireplaces Type Gas
Fireplace true
Appliance Dishwasher_, Double Oven, Dryer, Microwave_, Refrigerator_, StoveRange_, Washer
Exterior
Exterior Feature Wood
Garage Spaces 5.0
Amenities Available Cable TV, Deck, High Speed Internet, Irrigation, Outbuildings, Patio, Propane, RV Parking, Shop, Sprinkler System
View Y/N Yes
View Territorial
Roof Type Composition
Garage Yes
Building
Lot Description Dead End Street, Paved, Secluded
Story Two
Builder Name Custom build
Sewer Septic Tank
Water Shared Well
Architectural Style Traditional
New Construction No
Schools
Elementary Schools Shadow Lake Elem
Middle Schools Cedar River Mid
High Schools Tahoma Snr High
School District Tahoma
Others
Senior Community No
Acceptable Financing Cash Out, Conventional, VA Loan
Listing Terms Cash Out, Conventional, VA Loan
Read Less

"Three Trees" icon indicates a listing provided courtesy of NWMLS.




