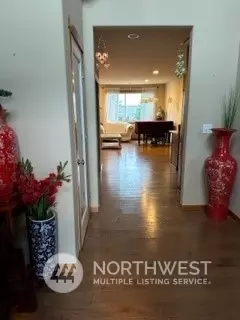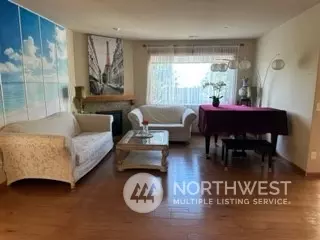Bought with Washington Star Trading Co.Inc
For more information regarding the value of a property, please contact us for a free consultation.
3515 Cedar AVE S Renton, WA 98055
Want to know what your home might be worth? Contact us for a FREE valuation!

Our team is ready to help you sell your home for the highest possible price ASAP
Key Details
Sold Price $875,000
Property Type Single Family Home
Sub Type Residential
Listing Status Sold
Purchase Type For Sale
Square Footage 3,500 sqft
Price per Sqft $250
Subdivision Renton
MLS Listing ID 2169670
Sold Date 01/04/24
Style 18 - 2 Stories w/Bsmnt
Bedrooms 6
Full Baths 4
Year Built 2014
Annual Tax Amount $8,773
Lot Size 6,410 Sqft
Lot Dimensions 55x114
Property Sub-Type Residential
Property Description
Popular in demand 3500 sq foot floor plan. With formal and casual dining on main floor. Three floors featuring 6 spacious private bedrooms. Luxury master includes bathing suite and walk-in closet with built-in galore. Light and bright upstairs landing for computer center or reading. Kitchen with built-in wine storage pantry and island bar seating. Finished daylight basement with pool table size flex room and sauna in addition to bedroom and full bath. Family room has separate entry to huge deck and swimming pool. This Estate Sale is ready for immediate occupancy.
Location
State WA
County King
Area 340 - Renton/Benson Hill
Rooms
Basement Daylight
Main Level Bedrooms 1
Interior
Interior Features Ceramic Tile, Hardwood, Bath Off Primary, Double Pane/Storm Window, Dining Room, High Tech Cabling, Jetted Tub, Walk-In Closet(s), Walk-In Pantry, Fireplace
Flooring Ceramic Tile, Hardwood, Vinyl
Fireplaces Number 1
Fireplaces Type Gas
Fireplace true
Appliance Dishwasher_, Dryer, GarbageDisposal_, Microwave_, StoveRange_, Washer
Exterior
Exterior Feature Cement Planked, Stone
Garage Spaces 2.0
Pool Above Ground
Amenities Available Deck, Fenced-Partially, Gas Available, Patio
View Y/N Yes
View Mountain(s), Territorial
Roof Type Composition
Garage Yes
Building
Lot Description Corner Lot, Curbs, Dead End Street, Paved, Sidewalk
Story Two
Builder Name Vinyards Construction LLC
Sewer Sewer Connected
Water Public
Architectural Style Craftsman
New Construction No
Schools
Elementary Schools Talbot Hill Elem
Middle Schools Dimmitt Mid
High Schools Renton Snr High
School District Renton
Others
Senior Community No
Acceptable Financing Cash Out, Conventional, FHA, VA Loan
Listing Terms Cash Out, Conventional, FHA, VA Loan
Read Less

"Three Trees" icon indicates a listing provided courtesy of NWMLS.




