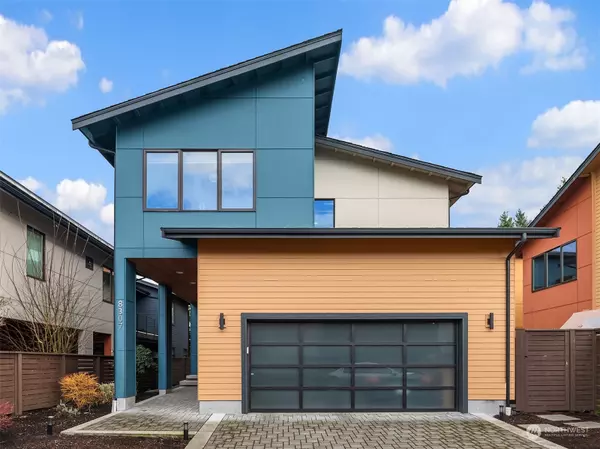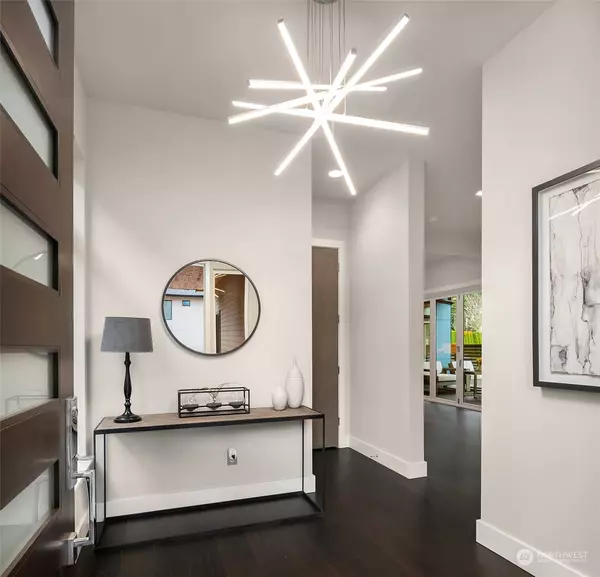Bought with The Cascade Team
For more information regarding the value of a property, please contact us for a free consultation.
8307 NE 120th ST Kirkland, WA 98034
Want to know what your home might be worth? Contact us for a FREE valuation!

Our team is ready to help you sell your home for the highest possible price ASAP
Key Details
Sold Price $1,995,000
Property Type Single Family Home
Sub Type Residential
Listing Status Sold
Purchase Type For Sale
Square Footage 2,913 sqft
Price per Sqft $684
Subdivision Kirkland
MLS Listing ID 2198092
Sold Date 03/06/24
Style 12 - 2 Story
Bedrooms 4
Full Baths 3
Half Baths 1
HOA Fees $132/mo
Year Built 2017
Annual Tax Amount $13,502
Lot Size 5,781 Sqft
Property Sub-Type Residential
Property Description
Exceptional modern luxury living awaits in the picturesque neighborhood of Kirkland! This property boasts opulent interior enhancements, contemporary finishes, high ceilings, privacy fencing, and low-maintenance professional landscaping. Experience seamless transitions between indoor & outdoor living areas in this 4b/3.5bath complete with a den+loft. The chef's kitchen showcases flush-mount cabinets, stone countertops, a spacious island, and top of the line - Thermador appliances. Indulge in Spa-like bathrooms featuring floating cabinets with under lighting, and durable engineered stone counters with under mount sinks, hardwood floors, Smart Home System. Easy access to highways, DT Kirkland, shops & restaurants, Award Winning LWSD schools!
Location
State WA
County King
Area 600 - Juanita/Woodinville
Interior
Interior Features Ceramic Tile, Hardwood, Wall to Wall Carpet, Bath Off Primary, Ceiling Fan(s), Double Pane/Storm Window, Dining Room, Loft, Security System, Vaulted Ceiling(s), Walk-In Closet(s), Walk-In Pantry, Fireplace
Flooring Ceramic Tile, Hardwood, Carpet
Fireplaces Number 1
Fireplaces Type Gas
Fireplace true
Exterior
Exterior Feature Cement Planked, Wood
Garage Spaces 2.0
Amenities Available Deck, Fenced-Fully, Gas Available, High Speed Internet, Patio
View Y/N Yes
View Lake, Mountain(s), See Remarks, Territorial
Roof Type Composition
Garage Yes
Building
Lot Description Corner Lot, Paved
Story Two
Builder Name Senza Homes
Sewer Available
Water Public
Architectural Style Contemporary
New Construction No
Schools
Elementary Schools Carl Sandburg Elementary
Middle Schools Finn Hill Middle
High Schools Juanita High
School District Lake Washington
Others
Senior Community No
Acceptable Financing Cash Out, Conventional
Listing Terms Cash Out, Conventional
Read Less

"Three Trees" icon indicates a listing provided courtesy of NWMLS.




