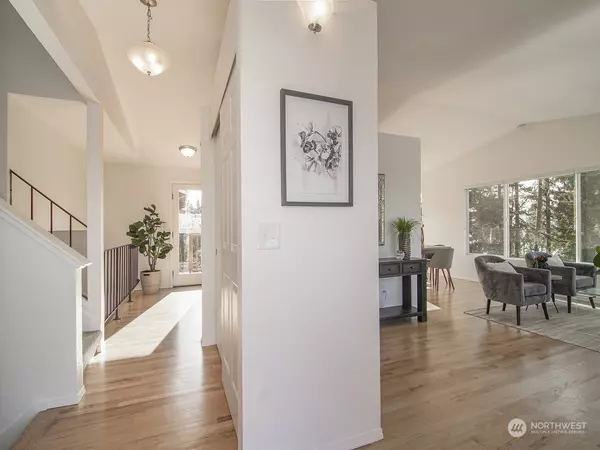Bought with Design Realty PRSI Inc
For more information regarding the value of a property, please contact us for a free consultation.
903 S 261st PL Des Moines, WA 98198
Want to know what your home might be worth? Contact us for a FREE valuation!

Our team is ready to help you sell your home for the highest possible price ASAP
Key Details
Sold Price $785,000
Property Type Single Family Home
Sub Type Residential
Listing Status Sold
Purchase Type For Sale
Square Footage 2,720 sqft
Price per Sqft $288
Subdivision Saltwater Park
MLS Listing ID 2196797
Sold Date 03/06/24
Style 13 - Tri-Level
Bedrooms 3
Full Baths 1
Half Baths 1
Year Built 1979
Annual Tax Amount $7,746
Lot Size 7,789 Sqft
Property Description
Fantastic home w sound & Mt views from the living rm, dining rm & large deck. Beautiful new stainless appliances, Corian counters, gleaming hardwd flrs, vaulted ceilings & tons of natural light on the main level. Expanded primary bedrm w exquisite WIC including custom closet system. Lower level has a sizable family rm w a cozy gas frplc and utility rm large enough to double as office or guest rm? Door in fam rm leads down to daylight basement w amazing possibilities (MIL, shop, game rm, gym, etc). Brand new gas furnace & tankless H2O. Perfect size yard & huge lower-level entertainment size deck. Fresh int paint, some new flooring & clean as a whistle. South of Saltwater State Park on quiet end of Marine View Dr. This home has it all!
Location
State WA
County King
Area 120 - Des Moines/Redondo
Rooms
Basement Daylight, Partially Finished
Interior
Interior Features Hardwood, Wall to Wall Carpet, Laminate, Bath Off Primary, Double Pane/Storm Window, Dining Room, Skylight(s), Vaulted Ceiling(s), Walk-In Closet(s), Fireplace, Water Heater
Flooring Hardwood, Laminate, Carpet
Fireplaces Number 1
Fireplaces Type Gas
Fireplace true
Appliance Dishwasher_, GarbageDisposal_, Microwave_, Refrigerator_, StoveRange_
Exterior
Exterior Feature Wood
Garage Spaces 2.0
Amenities Available Deck, Fenced-Partially, Outbuildings, Patio
View Y/N Yes
View Mountain(s), Partial, Sound
Roof Type Composition
Garage Yes
Building
Lot Description Corner Lot, Paved, Sidewalk
Story Three Or More
Sewer Sewer Connected
Water Public
Architectural Style Traditional
New Construction No
Schools
Elementary Schools Woodmont Elem
Middle Schools Sacajawea Jnr High
High Schools Federal Way Snr High
School District Federal Way
Others
Senior Community No
Acceptable Financing Cash Out, Conventional, FHA, VA Loan
Listing Terms Cash Out, Conventional, FHA, VA Loan
Read Less

"Three Trees" icon indicates a listing provided courtesy of NWMLS.




