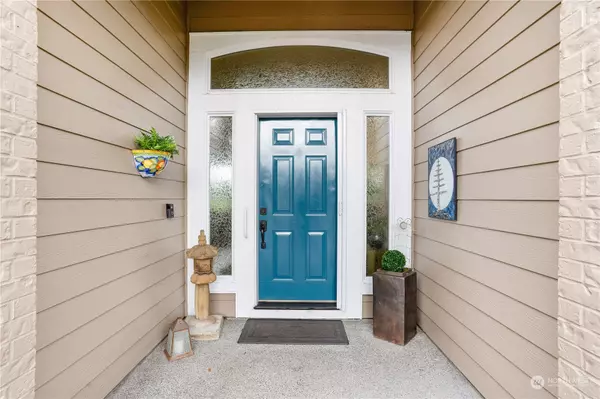Bought with eXp Realty
For more information regarding the value of a property, please contact us for a free consultation.
4109 Stonehaven LN SE Olympia, WA 98501
Want to know what your home might be worth? Contact us for a FREE valuation!

Our team is ready to help you sell your home for the highest possible price ASAP
Key Details
Sold Price $772,000
Property Type Single Family Home
Sub Type Residential
Listing Status Sold
Purchase Type For Sale
Square Footage 2,114 sqft
Price per Sqft $365
Subdivision Indian Summer
MLS Listing ID 2208642
Sold Date 04/11/24
Style 10 - 1 Story
Bedrooms 3
Full Baths 2
HOA Fees $115/mo
Year Built 1999
Annual Tax Amount $6,414
Lot Size 9,460 Sqft
Property Description
Welcome to Indian Summer G&CC private/gated community. This upscale single story 2,114sqft 3bd/2bath home has an extremely private setting w/views of the golf course 15th hole. The home is meticulously maintained. Large open kitchen that features newer fridge, gas cooktop, great counter space, quartz countertops, cabinet fronts and walk-in pantry w/storage to fit your needs. Great room concept open with large windows and gas fireplace. 3rd bedroom/Office/Den with French doors off of the entry. Great primary bedroom with LVP hardwood floors, w/walk-in closet, bathroom w/walk-in shower. Relax on the back patio & enjoy the beautifully maintained patio and landscaped yard. 3 car garage w/tons of built in storage. This home will not last!
Location
State WA
County Thurston
Area 449 - East Olympia
Rooms
Basement None
Main Level Bedrooms 3
Interior
Interior Features Ceramic Tile, Laminate Hardwood, Wall to Wall Carpet, Bath Off Primary, Ceiling Fan(s), Double Pane/Storm Window, Dining Room, French Doors, High Tech Cabling, Skylight(s), Sprinkler System, Walk-In Closet(s), Walk-In Pantry, Fireplace, Water Heater
Flooring Ceramic Tile, Laminate, Carpet
Fireplaces Number 1
Fireplaces Type Gas
Fireplace true
Appliance Dishwasher, Microwave, Refrigerator, Stove/Range
Exterior
Exterior Feature Brick, Cement Planked
Garage Spaces 3.0
Community Features CCRs, Club House, Gated, Golf
Amenities Available Cable TV, Gated Entry, High Speed Internet, Patio, Sprinkler System
View Y/N Yes
View Golf Course
Roof Type Tile
Garage Yes
Building
Lot Description Curbs, Paved, Secluded, Sidewalk
Story One
Sewer STEP Sewer
Water Public
New Construction No
Schools
School District North Thurston
Others
Senior Community No
Acceptable Financing Cash Out, Conventional, VA Loan
Listing Terms Cash Out, Conventional, VA Loan
Read Less

"Three Trees" icon indicates a listing provided courtesy of NWMLS.




