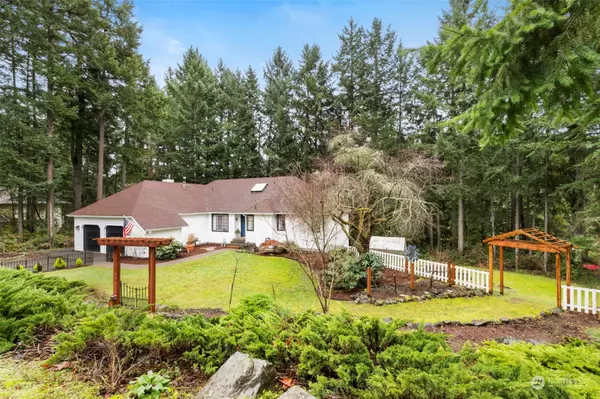Bought with Coldwell Banker Bain
For more information regarding the value of a property, please contact us for a free consultation.
10418 Leeway AVE NW Silverdale, WA 98383
Want to know what your home might be worth? Contact us for a FREE valuation!

Our team is ready to help you sell your home for the highest possible price ASAP
Key Details
Sold Price $760,000
Property Type Single Family Home
Sub Type Residential
Listing Status Sold
Purchase Type For Sale
Square Footage 3,314 sqft
Price per Sqft $229
Subdivision Silverdale
MLS Listing ID 2189118
Sold Date 04/11/24
Style 16 - 1 Story w/Bsmnt.
Bedrooms 4
Full Baths 2
Half Baths 1
Year Built 1989
Annual Tax Amount $5,697
Lot Size 0.800 Acres
Property Sub-Type Residential
Property Description
Motivated sellers seeking buyers ready to fall in love with this gem! Welcome to the desirable West Wind neighborhood, in a coveted central location. This stately 3,314 sq ft has 4 bedrooms, & plenty of elbow room. Gather in the family room w/toasty fireplace, vaulted ceilings, & skylights. Main level primary suite offers a private 5 piece bath, & generous walk in closet. Oversize game room on the lower level has new carpet, & room for entertaining a crowd. The lower level has an office, 3 bedrooms, & full bath. Large .80 acre lot features a greenhouse, raised garden beds, fruit trees, & a winding pathway. Fabulous location is close to schools, shopping restaurants, & highway access. This inviting home sweet home is the ultimate Valentine!
Location
State WA
County Kitsap
Area 147 - Silverdale
Rooms
Basement Daylight, Finished
Main Level Bedrooms 1
Interior
Interior Features Ceramic Tile, Hardwood, Wall to Wall Carpet, Bath Off Primary, Ceiling Fan(s), Double Pane/Storm Window, Dining Room, French Doors, Security System, Skylight(s), Sprinkler System, Vaulted Ceiling(s), Walk-In Closet(s), Wired for Generator, Fireplace, Water Heater
Flooring Ceramic Tile, Hardwood, Vinyl Plank, Carpet
Fireplaces Number 1
Fireplaces Type Wood Burning
Fireplace true
Appliance Dishwasher_, Dryer, GarbageDisposal_, Microwave_, Refrigerator_, StoveRange_, Washer
Exterior
Exterior Feature Cement Planked
Garage Spaces 2.0
Community Features CCRs
Amenities Available Cable TV, Deck, Electric Car Charging, Fenced-Partially, Gas Available, Green House, High Speed Internet, Irrigation, Sprinkler System
View Y/N Yes
View Territorial
Roof Type Composition
Garage Yes
Building
Lot Description Cul-De-Sac, Dead End Street, Paved
Story One
Sewer Septic Tank
Water Public
Architectural Style Traditional
New Construction No
Schools
Elementary Schools Cougar Vly Elem
Middle Schools Central Kitsap Middle
High Schools Central Kitsap High
School District Central Kitsap #401
Others
Senior Community No
Acceptable Financing Cash Out, Conventional, FHA, VA Loan
Listing Terms Cash Out, Conventional, FHA, VA Loan
Read Less

"Three Trees" icon indicates a listing provided courtesy of NWMLS.




