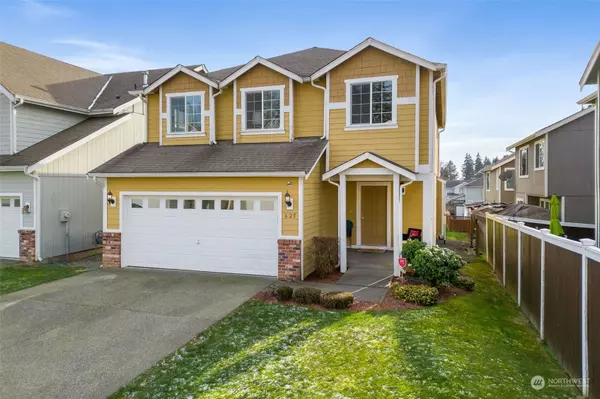Bought with John L. Scott, Inc.
For more information regarding the value of a property, please contact us for a free consultation.
625 Shirehill ST Bremerton, WA 98310
Want to know what your home might be worth? Contact us for a FREE valuation!

Our team is ready to help you sell your home for the highest possible price ASAP
Key Details
Sold Price $470,000
Property Type Single Family Home
Sub Type Residential
Listing Status Sold
Purchase Type For Sale
Square Footage 2,015 sqft
Price per Sqft $233
Subdivision East Bremerton
MLS Listing ID 2191789
Sold Date 04/15/24
Style 12 - 2 Story
Bedrooms 3
Full Baths 2
Half Baths 1
HOA Fees $39/ann
Year Built 2007
Annual Tax Amount $3,687
Lot Size 3,049 Sqft
Property Description
Just in the nick of time! One of the best floor plans in Brandywine is available! Charming covered front porch welcomes you in to new flooring & fresh paint. Spacious entry way w/coat & bench area, storage under the stairs & 1/2 bth. A bright & flowing layout, embracing a great room concept that seamlessly connects the open kitchen, dining, & living areas. Enjoy the warmth of a nat gas fireplace & an abundance of windows. Expand out to the patio overlooking the huge community open space. Upstairs, discover 3 bedrooms, a loft, and 2 bathrooms, including a spacious primary suite w/a generous walk-in closet & 5-pc bathroom w/linen closet. Ideal location in a cute community w/parks & sidewalks, CK schools, easy access to bases & shopping!
Location
State WA
County Kitsap
Area 149 - East Bremerton
Rooms
Basement None
Interior
Interior Features Wall to Wall Carpet, Bath Off Primary, Double Pane/Storm Window, Dining Room, Walk-In Closet(s), Fireplace, Water Heater
Flooring Vinyl, Carpet
Fireplaces Number 1
Fireplaces Type Gas
Fireplace true
Appliance Dishwasher(s), Disposal, Refrigerator(s), Stove(s)/Range(s)
Exterior
Exterior Feature Cement Planked, Wood, Wood Products
Garage Spaces 2.0
Community Features CCRs, Park, Playground
Amenities Available Cable TV, High Speed Internet, Patio
View Y/N Yes
View Territorial
Roof Type Composition
Garage Yes
Building
Lot Description Open Space, Paved, Sidewalk
Story Two
Builder Name Camp Corporation
Sewer Sewer Connected
Water Public
New Construction No
Schools
Elementary Schools Buyer To Verify
Middle Schools Buyer To Verify
High Schools Buyer To Verify
School District Central Kitsap #401
Others
Senior Community No
Acceptable Financing Cash Out, Conventional, FHA, State Bond, VA Loan
Listing Terms Cash Out, Conventional, FHA, State Bond, VA Loan
Read Less

"Three Trees" icon indicates a listing provided courtesy of NWMLS.




