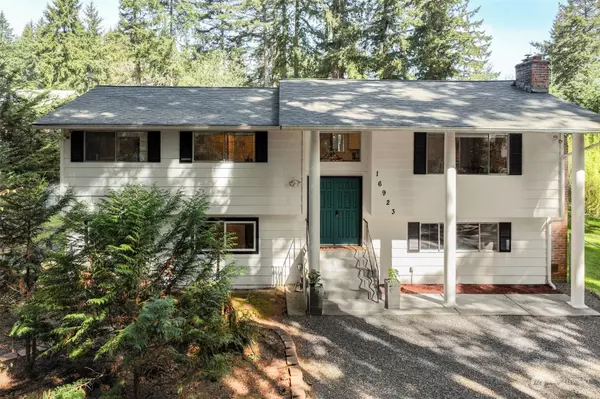Bought with Windermere Real Estate/PSR Inc
For more information regarding the value of a property, please contact us for a free consultation.
16923 43rd Street Ct E Lake Tapps, WA 98391
Want to know what your home might be worth? Contact us for a FREE valuation!

Our team is ready to help you sell your home for the highest possible price ASAP
Key Details
Sold Price $780,000
Property Type Single Family Home
Sub Type Residential
Listing Status Sold
Purchase Type For Sale
Square Footage 2,315 sqft
Price per Sqft $336
Subdivision Lake Tapps
MLS Listing ID 2221201
Sold Date 05/10/24
Style 14 - Split Entry
Bedrooms 4
Full Baths 1
HOA Fees $35/ann
Year Built 1978
Annual Tax Amount $6,819
Lot Size 1.010 Acres
Lot Dimensions 43,995
Property Description
This Lake Tapps retreat is exactly what you have been waiting for! Upstairs the open living room/kitchen/dining room make entertaining a breeze. The primary bedroom en-suite has a huge walk-in closet you will not want to miss plus a 2nd bedroom upstairs. Downstairs, two additional bedrooms & large rec room. Access the fully fenced yard from both the upstairs onto the deck & downstairs heading to the massive 4 bay shop. The space above the shop is a blank canvas, waiting for your vision to create an ADU, studio or workspace. Wired with 200AMP service, this could be the perfect location for a shop or hydroponics to grow micro greens. Private access to community boat launch and parks. The possibilities are endless!
Location
State WA
County Pierce
Area 109 - Lake Tapps/Bonney Lake
Rooms
Basement Finished
Interior
Interior Features Ceramic Tile, Laminate, Wall to Wall Carpet, Bath Off Primary, Double Pane/Storm Window, Walk-In Closet(s), Wet Bar, Fireplace, Water Heater
Flooring Ceramic Tile, Engineered Hardwood, Laminate, Carpet
Fireplaces Number 2
Fireplaces Type Pellet Stove, Wood Burning
Fireplace true
Appliance Dishwashers_, Dryer(s), Microwaves_, Refrigerators_, StovesRanges_, Washer(s)
Exterior
Exterior Feature Wood, Wood Products
Garage Spaces 4.0
Community Features Boat Launch, CCRs, Park
Amenities Available Deck, Fenced-Fully, Gas Available, Outbuildings, RV Parking, Shop
View Y/N Yes
View Territorial
Roof Type Composition
Garage Yes
Building
Lot Description Dead End Street, Paved, Secluded
Story Multi/Split
Sewer Septic Tank
Water Public
Architectural Style Traditional
New Construction No
Schools
Elementary Schools Crestwood Elem
Middle Schools Lakeridge Middle
High Schools Sumner Snr High
School District Sumner-Bonney Lake
Others
Senior Community No
Acceptable Financing Cash Out, Conventional, FHA, State Bond
Listing Terms Cash Out, Conventional, FHA, State Bond
Read Less

"Three Trees" icon indicates a listing provided courtesy of NWMLS.




