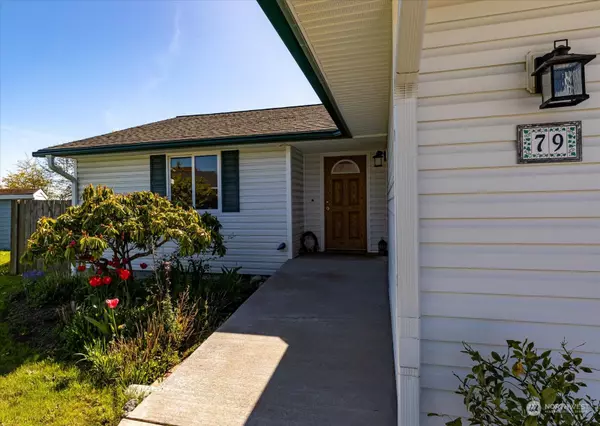Bought with Windermere RE/South Whidbey
For more information regarding the value of a property, please contact us for a free consultation.
79 Bainbridge LN Coupeville, WA 98239
Want to know what your home might be worth? Contact us for a FREE valuation!

Our team is ready to help you sell your home for the highest possible price ASAP
Key Details
Sold Price $615,000
Property Type Single Family Home
Sub Type Residential
Listing Status Sold
Purchase Type For Sale
Square Footage 1,668 sqft
Price per Sqft $368
Subdivision Coupeville
MLS Listing ID 2235378
Sold Date 06/14/24
Style 10 - 1 Story
Bedrooms 3
Full Baths 1
Year Built 1988
Annual Tax Amount $4,258
Lot Size 0.268 Acres
Property Sub-Type Residential
Property Description
Set on 1/3 acre within a friendly cul de sac, this thoughtfully renovated 1-story home edges Coupeville's Ebey's Reserve--beautifully blending convenience & privacy. Highlights; 1668 asf, 3 bdms, 2 bths, & a sunny, custom kitchen with polished quartz counters, stainless steel appliances & ample storage. The living room is open & spacious--w/handsome hardwood floors, gas fireplace, & Milgard windows that frame your view of the majestic Olympic Mts & miles of protected prairies. Wow! Seeking substance on top of style? Efficient heat pump provides year-round comfort, no-step entry, a 2 car garage, secure RV/boat parking, & an oversized composite deck that overlooks your level, fenced yard complete w/garden & fantastic outbuilding? Yes please!
Location
State WA
County Island
Area 812 - Central Whidbey Island
Rooms
Basement None
Main Level Bedrooms 3
Interior
Interior Features Ceramic Tile, Hardwood, Wall to Wall Carpet, Bath Off Primary, Ceiling Fan(s), Double Pane/Storm Window, Dining Room, French Doors, High Tech Cabling, Jetted Tub, Walk-In Closet(s), Walk-In Pantry, Fireplace, Water Heater
Flooring Ceramic Tile, Hardwood, Carpet
Fireplaces Number 1
Fireplaces Type Gas
Fireplace true
Appliance Dishwashers_, Double Oven, Microwaves_, Refrigerators_
Exterior
Exterior Feature Metal/Vinyl, Wood
Garage Spaces 2.0
Amenities Available Cable TV, Deck, Fenced-Fully, High Speed Internet, Outbuildings, Propane, RV Parking
View Y/N Yes
View Mountain(s), Territorial
Roof Type Composition
Garage Yes
Building
Lot Description Cul-De-Sac, Dead End Street, Drought Res Landscape, Open Space, Paved
Story One
Sewer Sewer Connected
Water Public
Architectural Style Northwest Contemporary
New Construction No
Schools
Elementary Schools Coupeville Elem
Middle Schools Coupeville Mid
High Schools Coupeville High
School District Coupeville
Others
Senior Community No
Acceptable Financing Cash Out, Conventional, FHA, VA Loan
Listing Terms Cash Out, Conventional, FHA, VA Loan
Read Less

"Three Trees" icon indicates a listing provided courtesy of NWMLS.




